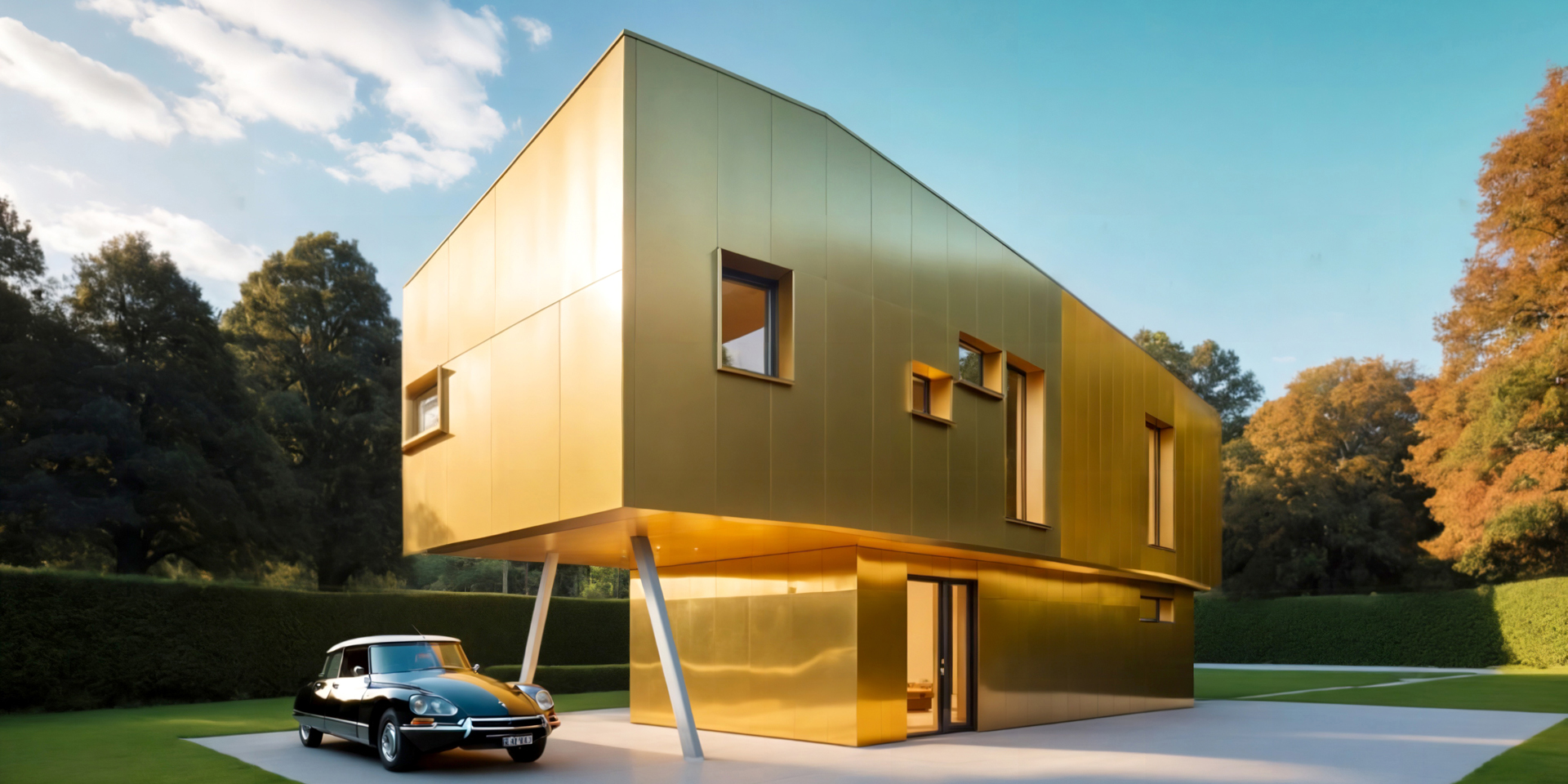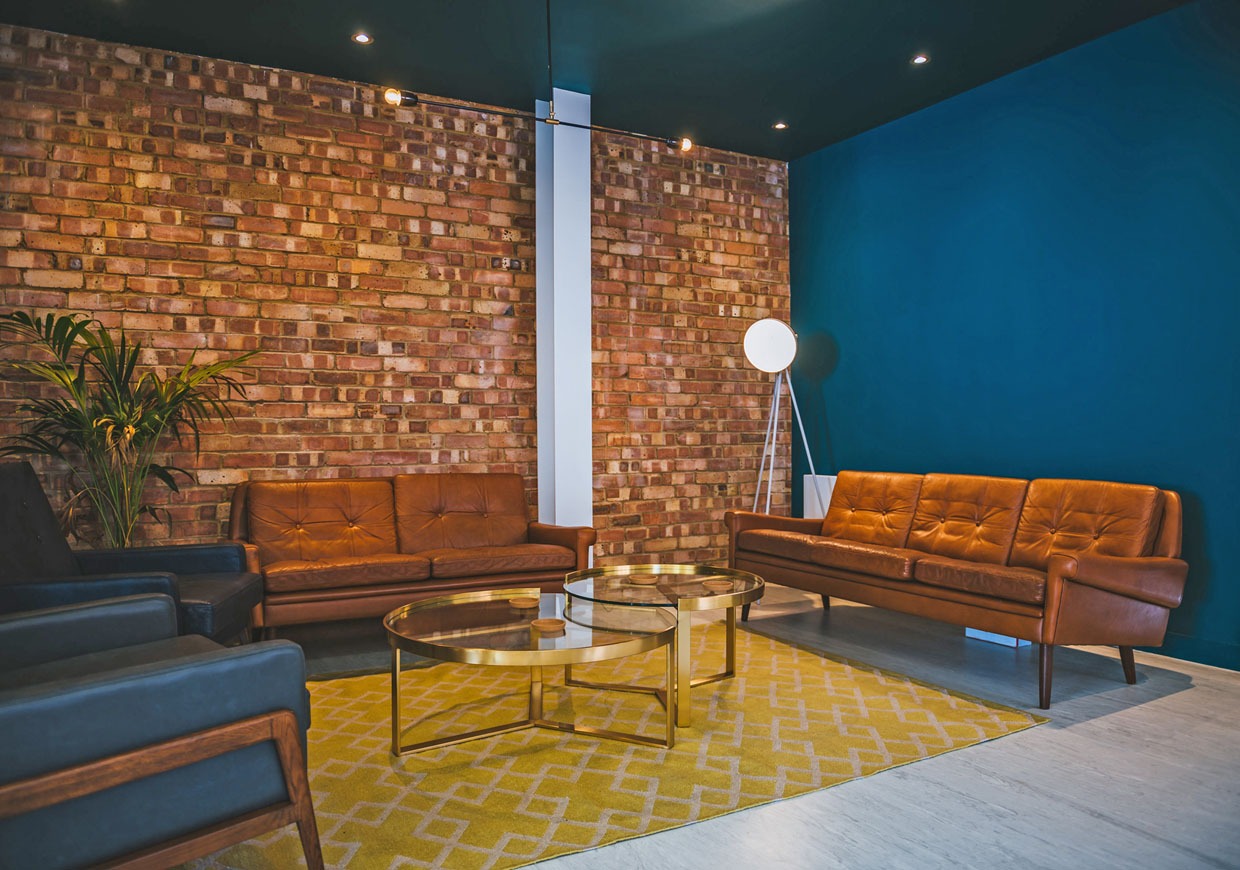
Our approach
Our approach to all projects – regardless of scale or budget – is to firstly understand the vision and objectives of the client and then work very hard to explore options to find a solution that exceeds expectations yet remains practical, achievable and lasting.
Our work is modern, but tempered by a love and spirit of place, traditions and materials. We always underpin our work with a clear diagram and concept, that distils the programme and guides design development so that the detail becomes just as important as the whole.

About Stewart
I established my limited company in 2008, we have £1m professional indemnity & £1m public liability insurance.
I graduated from Bartlett School of Architecture, University College London and worked for various ’boutique’ practices specialising in high end residential projects before joining Building Design Partnership, London.
At Bdp I was a leader in 3d Cad for the workplace sector on numerous award winning schemes including Wimbledon No.1 court, National Maritime Museum Greenwich, Opel Hq in Frankfurt & Northampton Council HQ.
My award winning visuals has been published widely in architectural journals and exhibited at the Royal Academy.

Past work and experience
I have recently completed a £600k warehouse conversion & refurb in a central Brighton conservation area. My role was designer, project manager & main contractor for the refurb and conversion of two 150sqm floor plates of dilapidated warehouse to offices & 2nd floor extension for a residential 2 bed 100sqm apartment above. I took the build through several years of planning, production of building regs info, detailed & tender drawings & specification, onto site for the 1 year build. I employed and co-ordinated all trades.
During this period I also undertook various residential extension / remodelling projects, design work for morfusuk.com producing designs for plywood furniture & Design 21 working on master planning in China.
Previous to that I was employed at an Architects in Brighton, engaged in planning for residential schemes of assorted sizes for 3 years.
In my spare time I race and surf stand up paddleboards as well as supporting my son’s tennis career.


Generous with his time, forthcoming with his extensive knowledge and sound advice, we moved smoothly through the creative process. Stewart made suggestions for design innovations we would never have thought of, while remaining open to our ideas and mindful of our budget.
Greg & Miriam,Google review