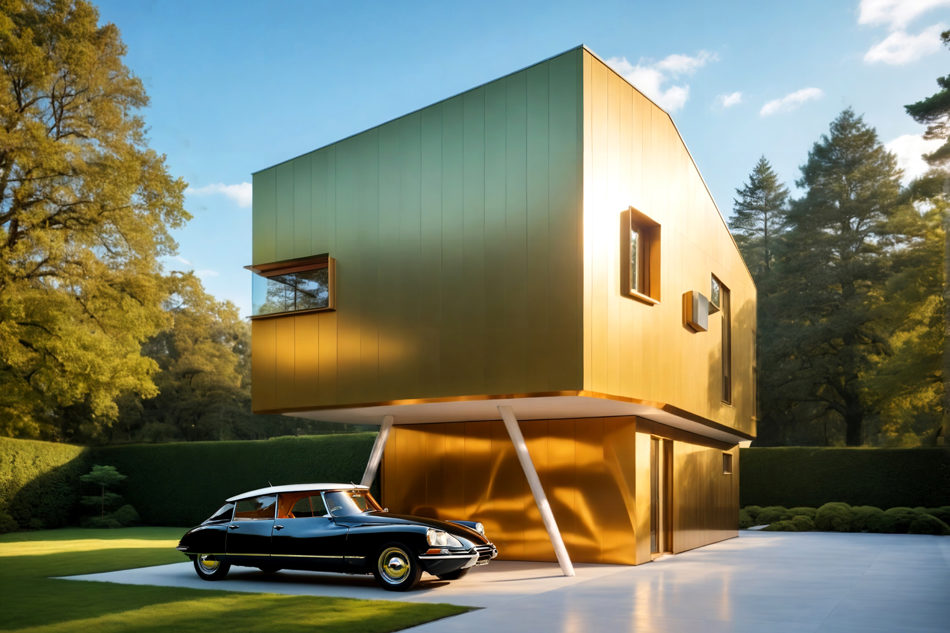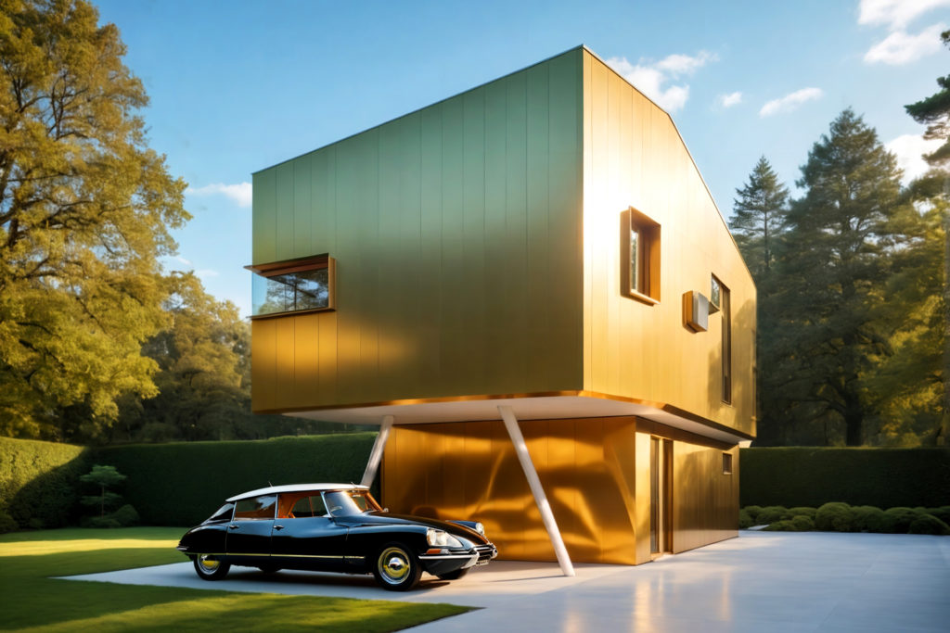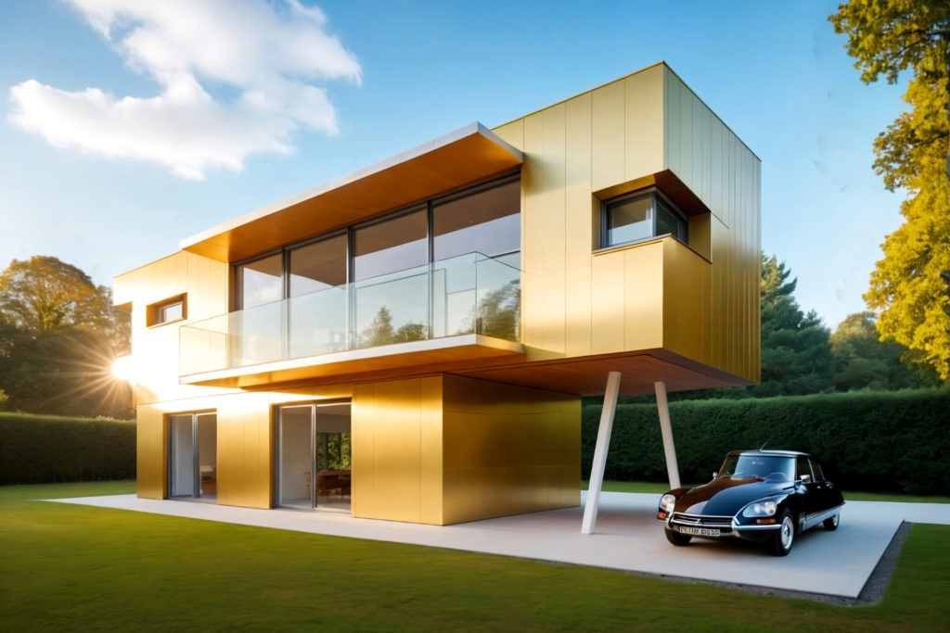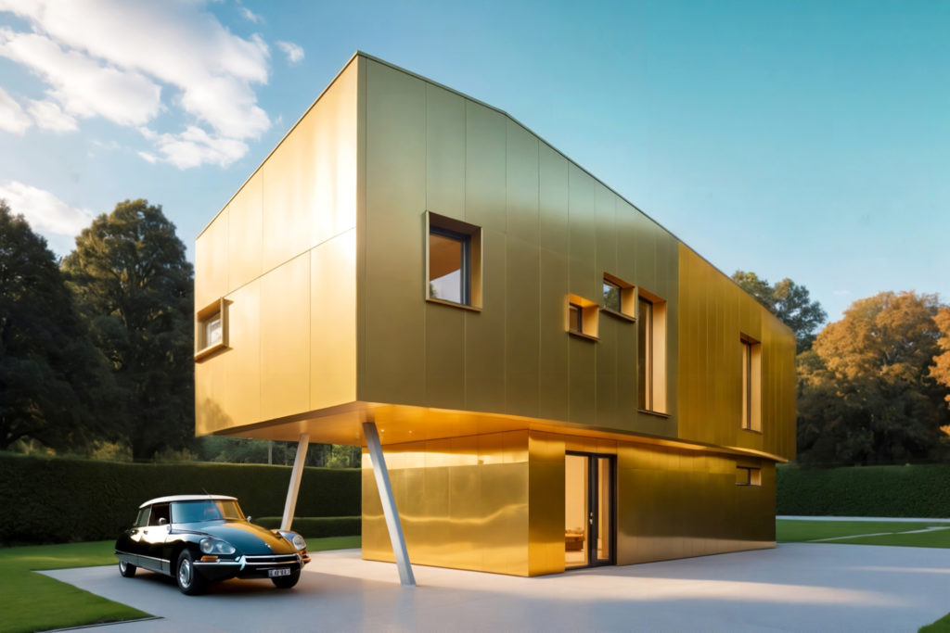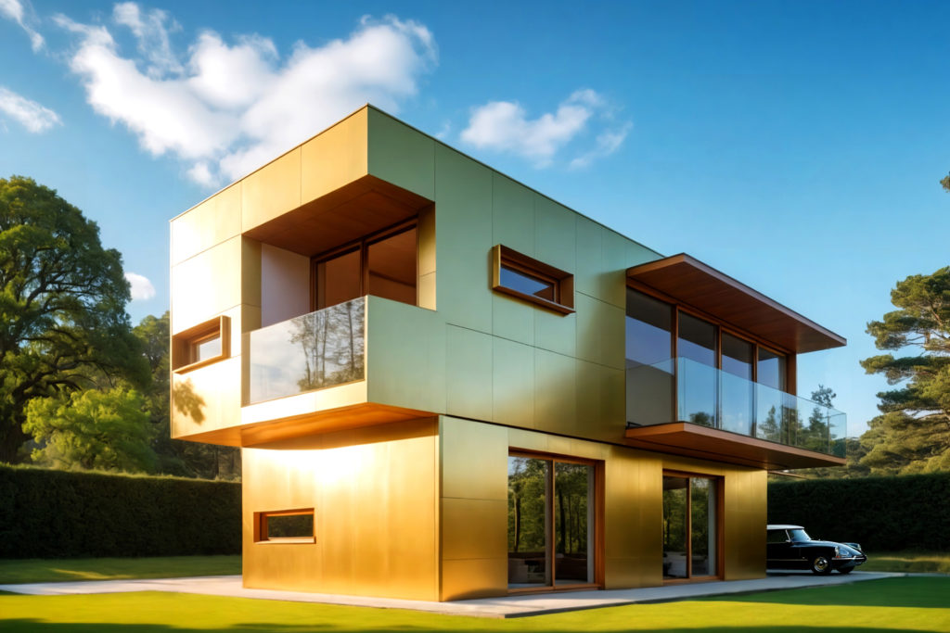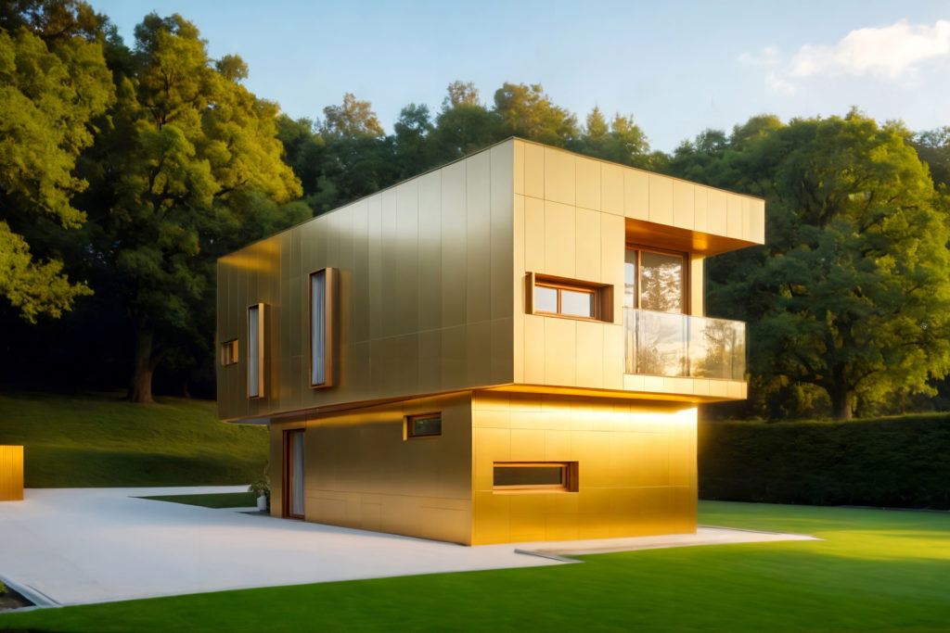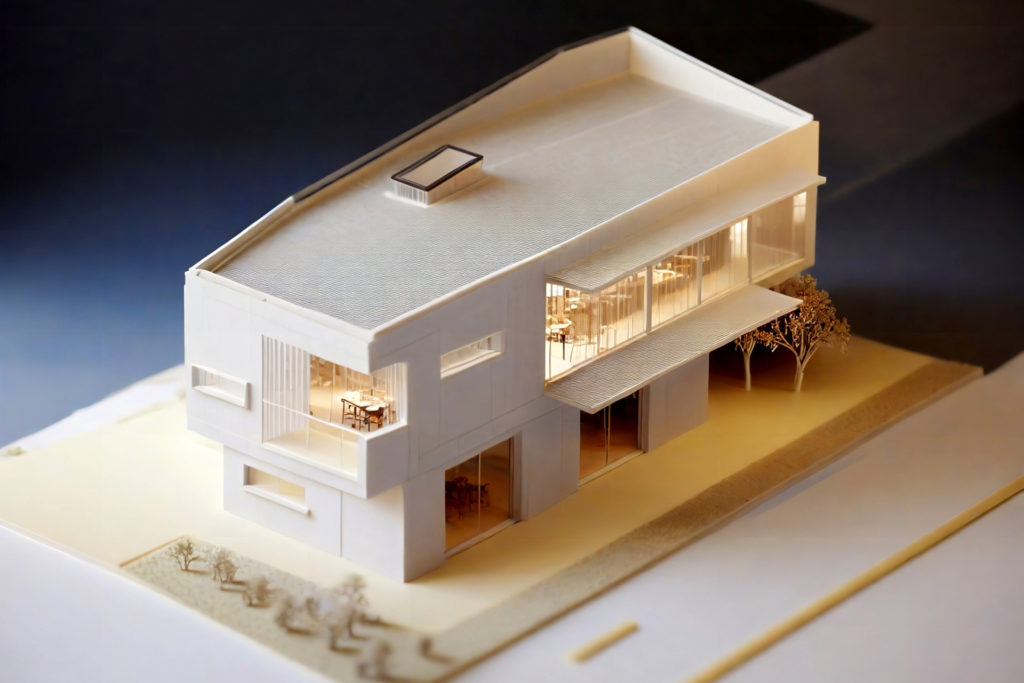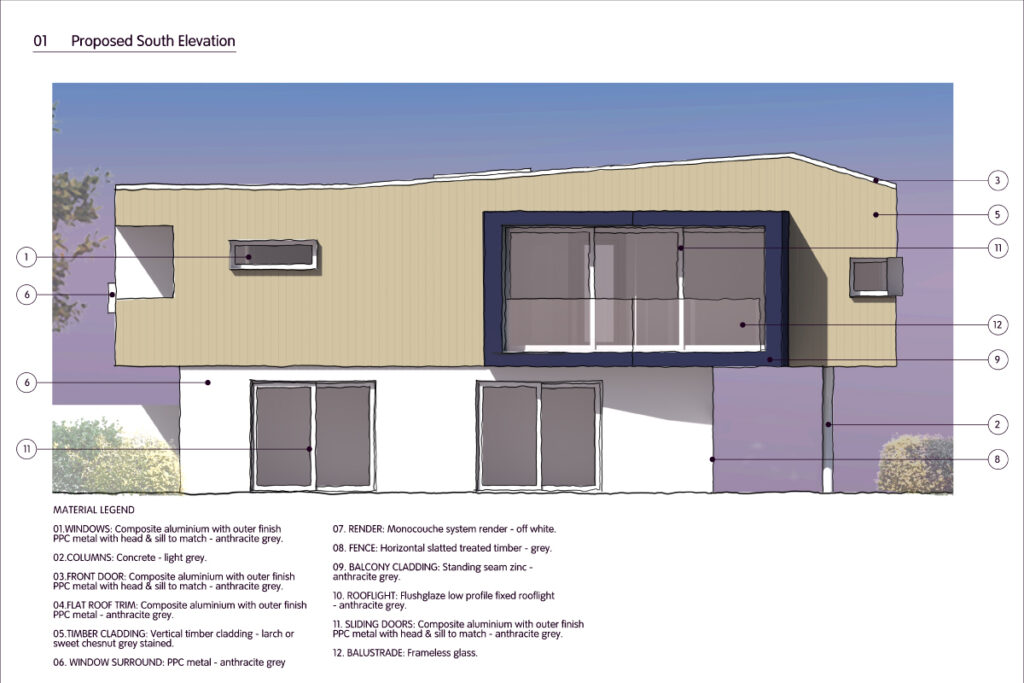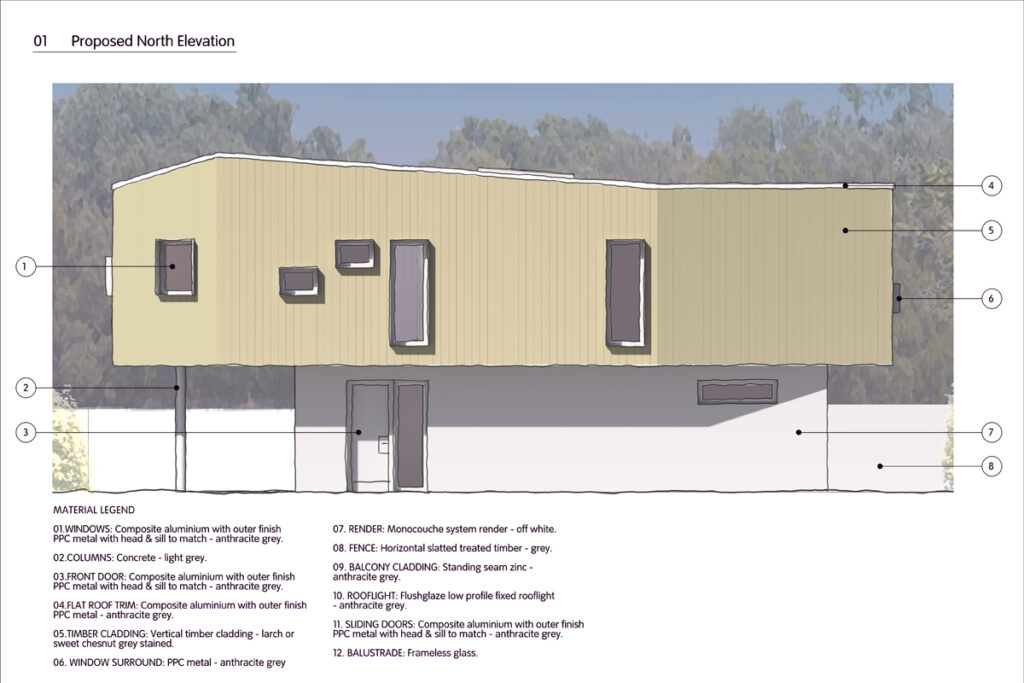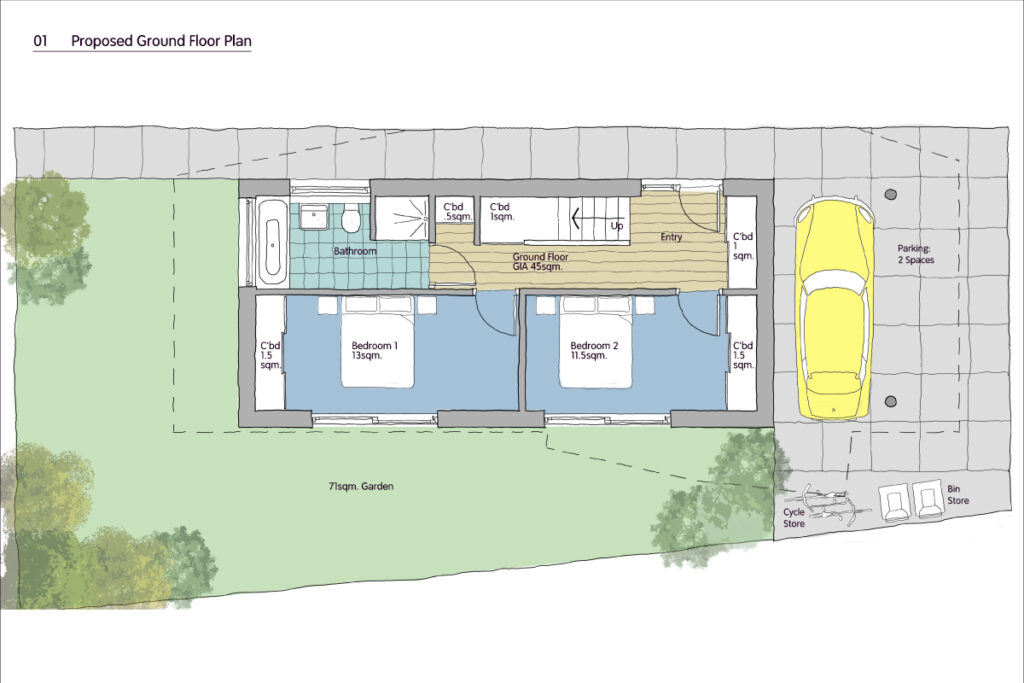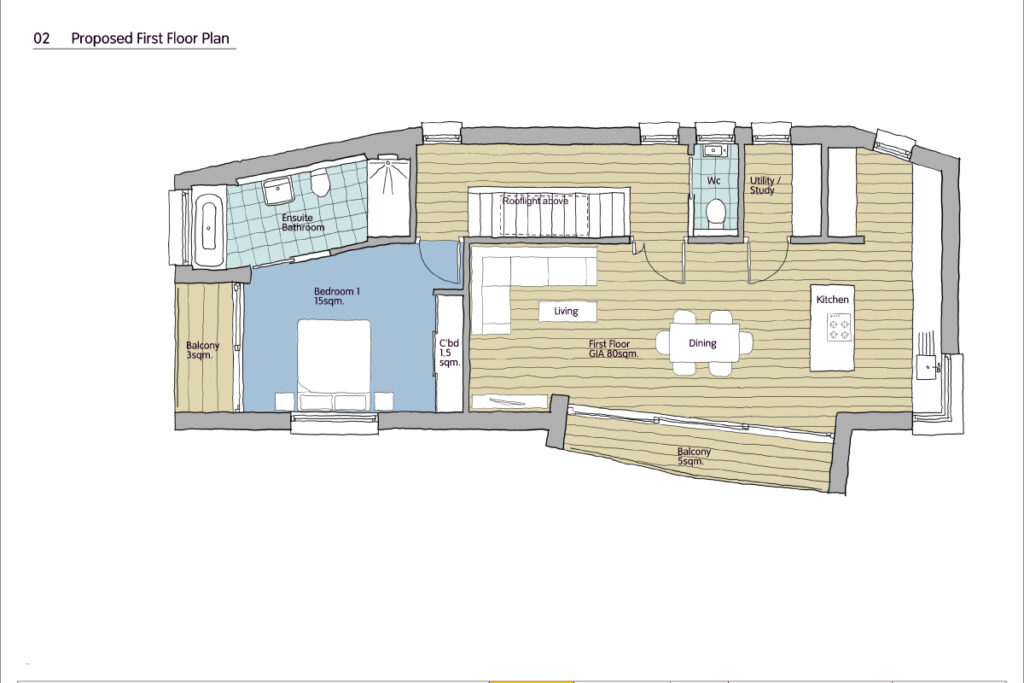New build 125sqm. 3 double bedroom house
Working closely with the client to produce a design for their plot with a number of restrictions, SNa designed an ‘upside down’ house – sleeping accommodation on the ground floor with living above to maximise the use of the site and adjacent views.
Modular / off site construction has been chosen for speed of construction and to minimise the project’s environmental impact. The home is proposed to be built with high sustainability credentials with the aim to function predominantly off-grid. The home is powered by solar panels and air source heat pumps, significantly reducing its reliance on external energy sources.
A rainwater harvesting system is integrated into the design, which helps with temperature regulation. The home’s thermal performance will be optimised through highly efficient insulation and the careful placement of rooflights and large windows, ensuring abundant natural light and reducing the need for artificial lighting. The green roof not only provides durability but also supports rainwater collection, contributing to the home’s long-term sustainability.
