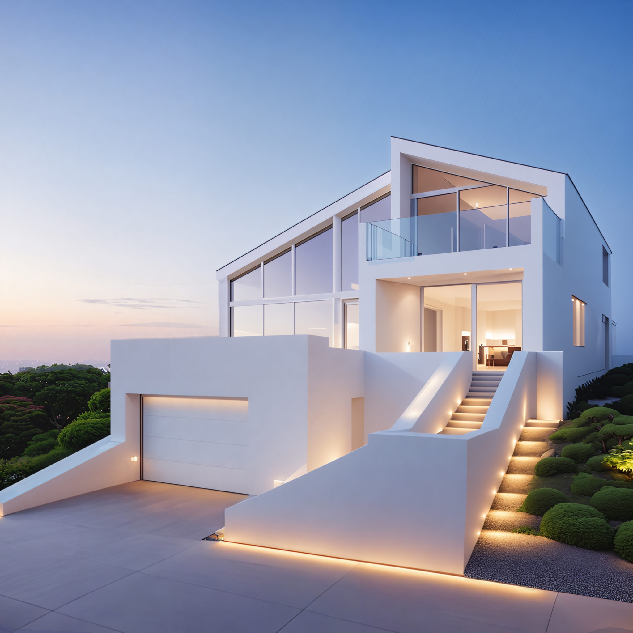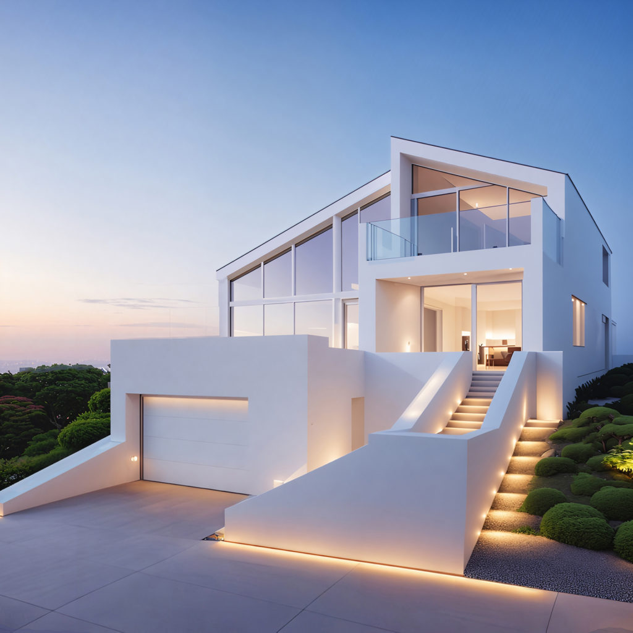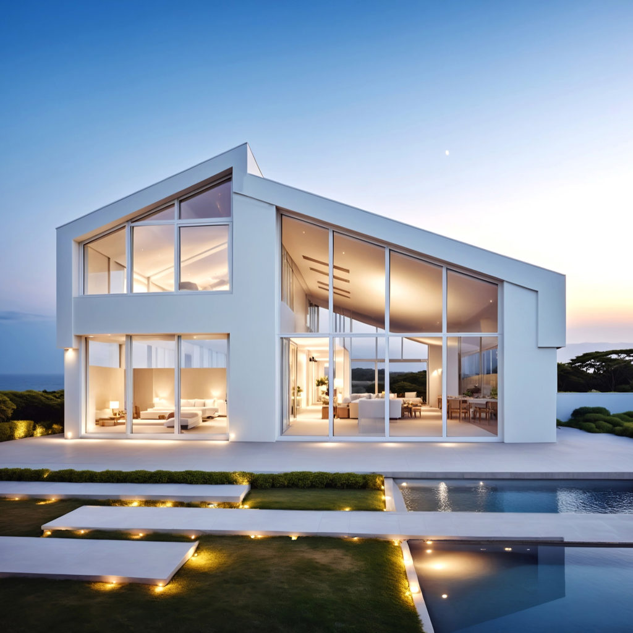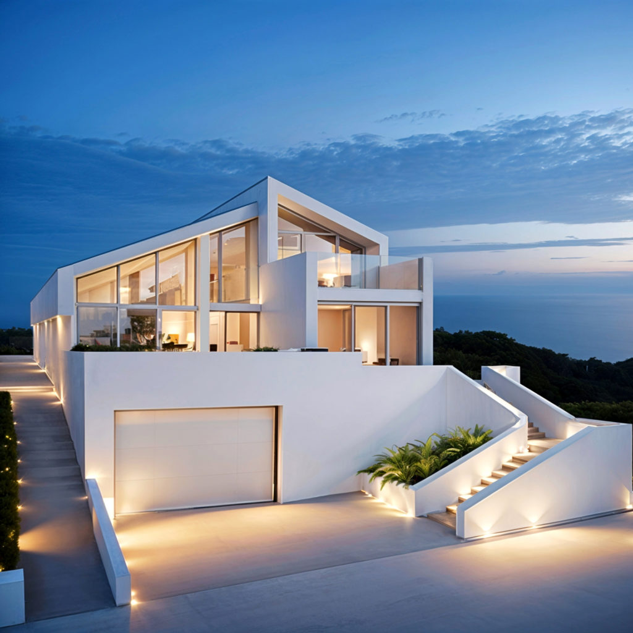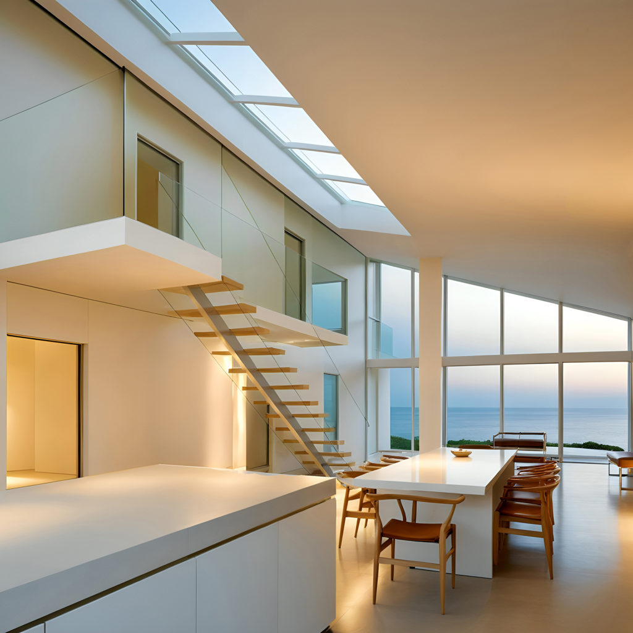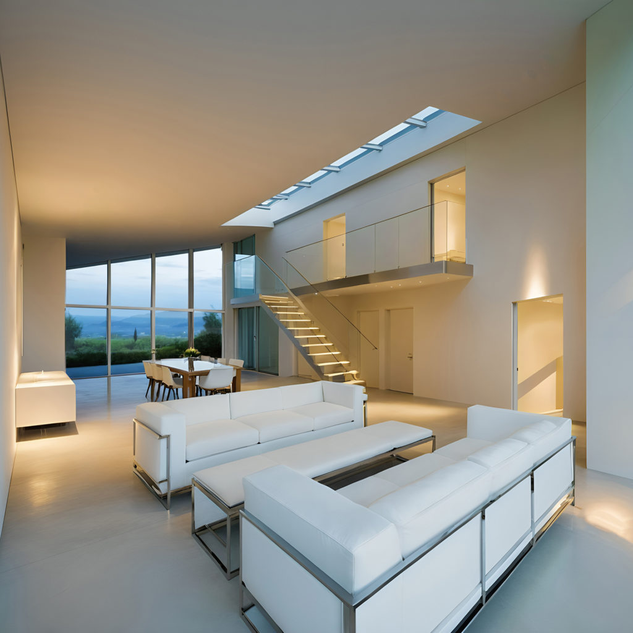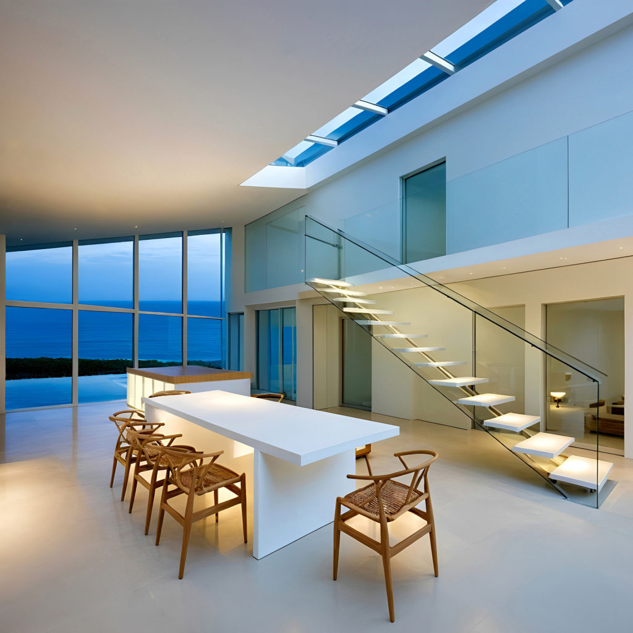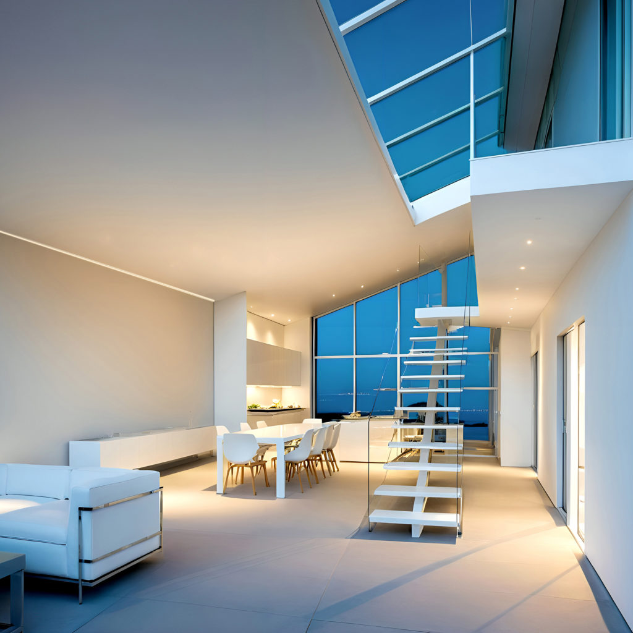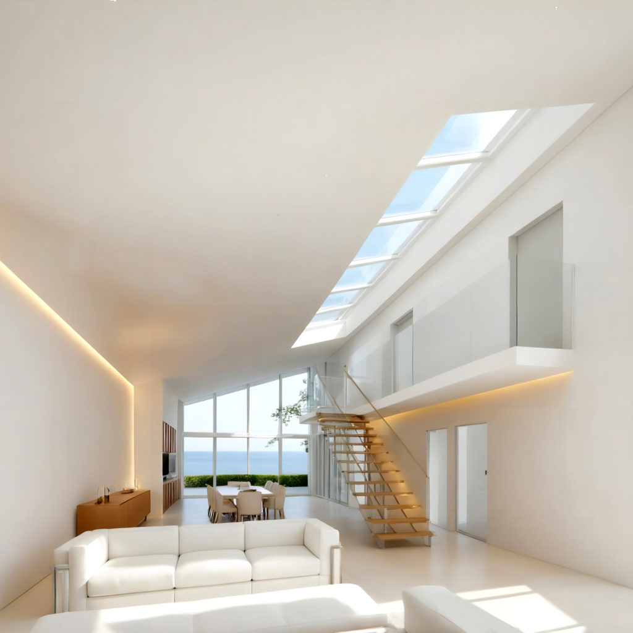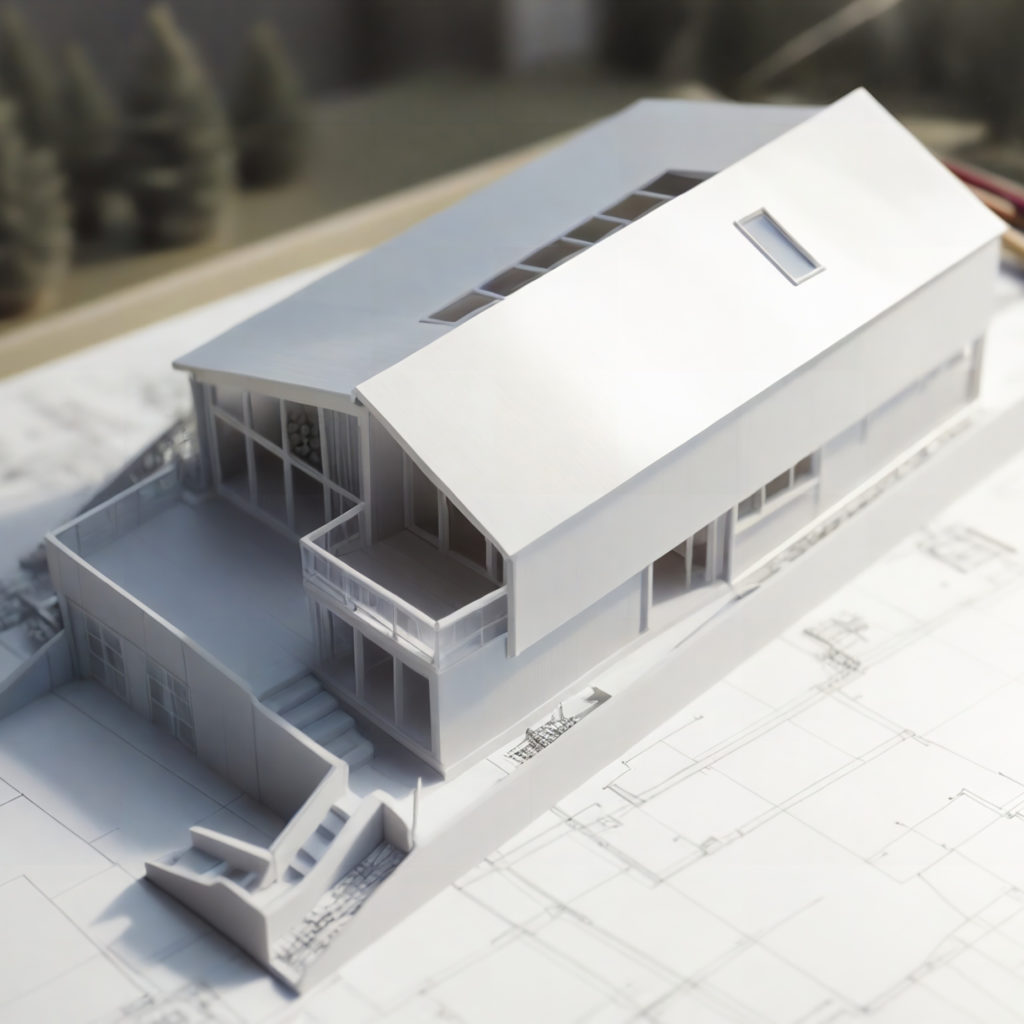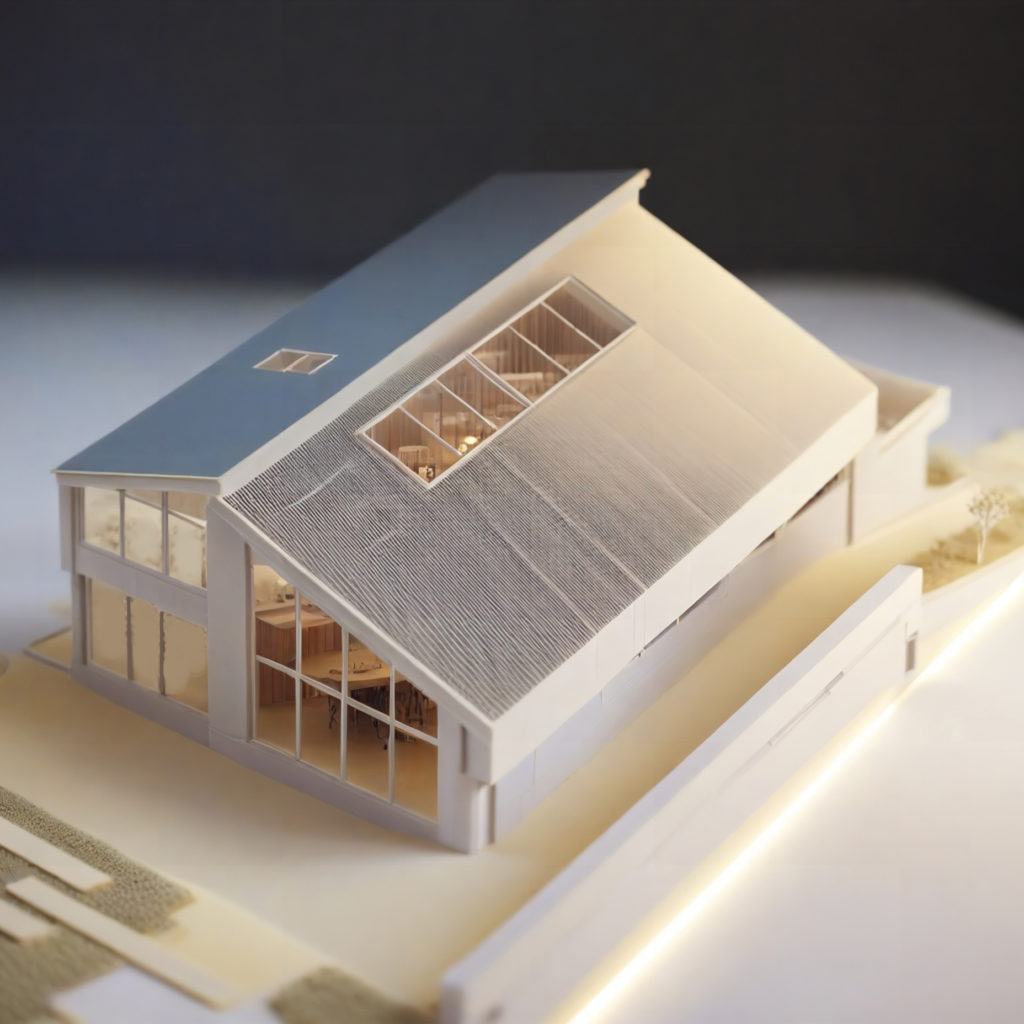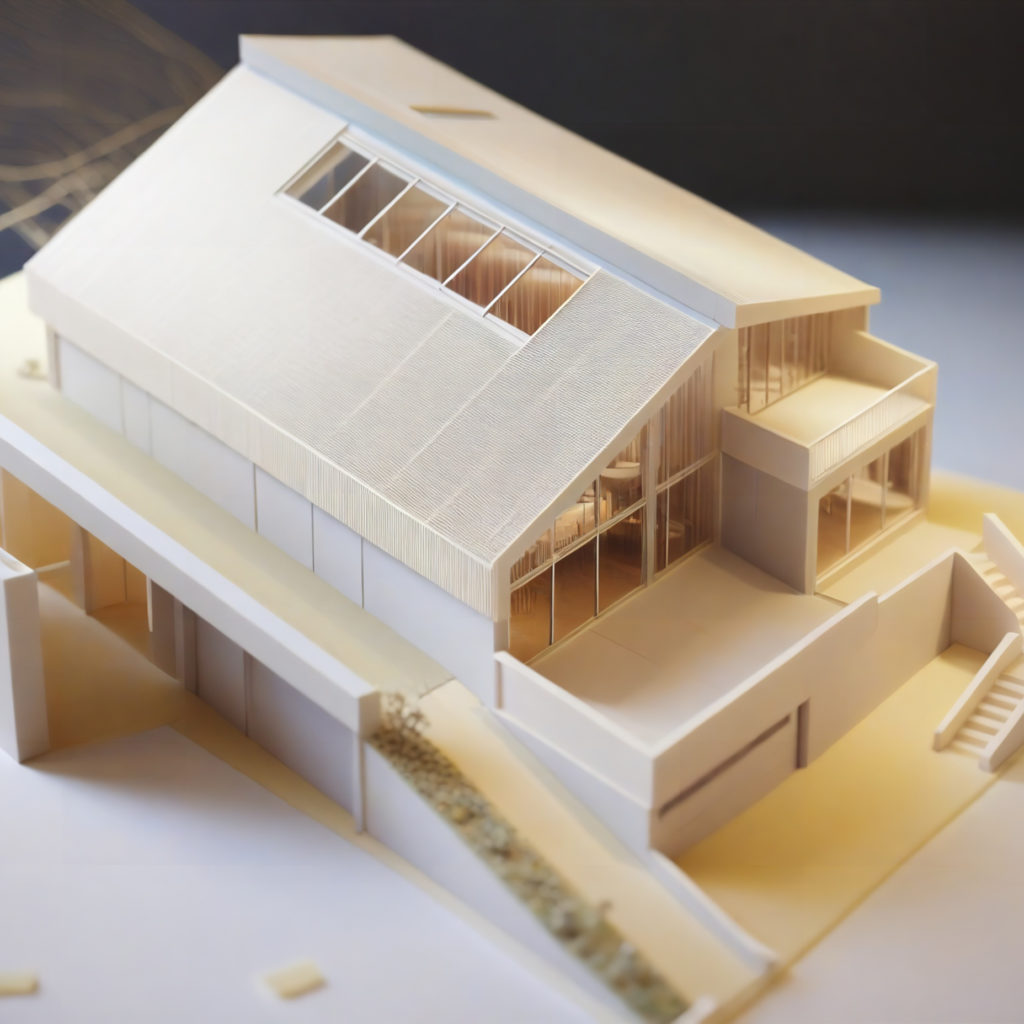Remodelled & extended 4 bedroom house
Designs for a remodelled and extended four-bedroom house in Ovingdean. The proposal is to extend both upwards and to the rear to create a modern, spacious home. The design introduces an open-plan living / kitchen / dining area and a gallery at the heart of the house creating a striking double-height space.
Our aims are to improve the flow from front to back while rationalising the outdated 1970s layout. The result is a generous open-plan living space that caters for the clients needs and lifestyles. The exterior facades will be revitalised and reconfigured, ensuring that they complement the surroundings while providing a fresh, contemporary aesthetic.
Following the successful granting of planning permission for the existing bungalow, the project is currently out to tender, with construction anticipated to commence in Spring 2025. Get in touch to discuss your project
