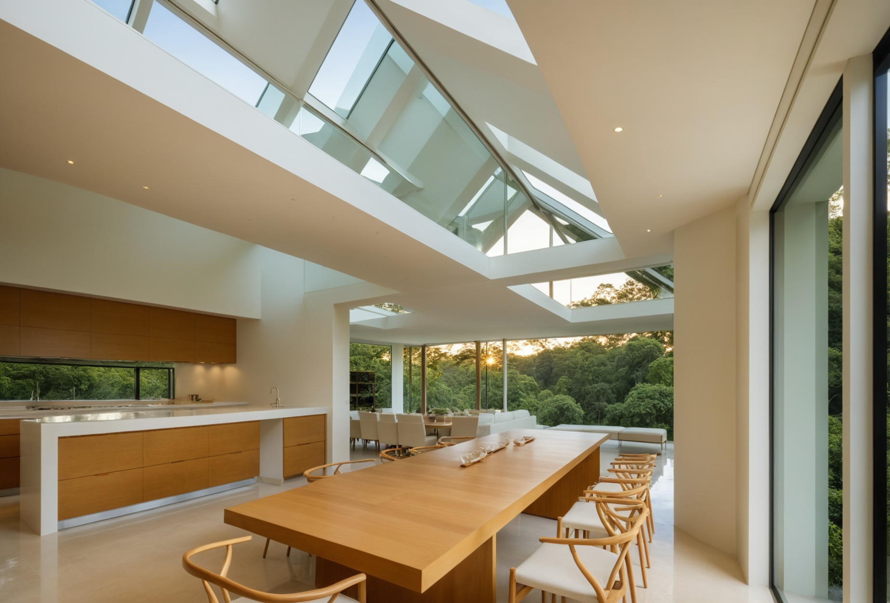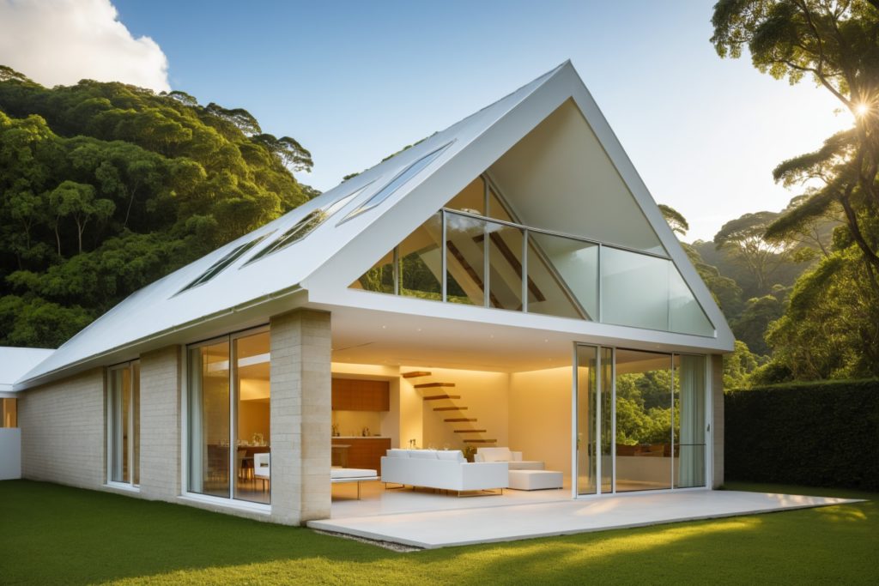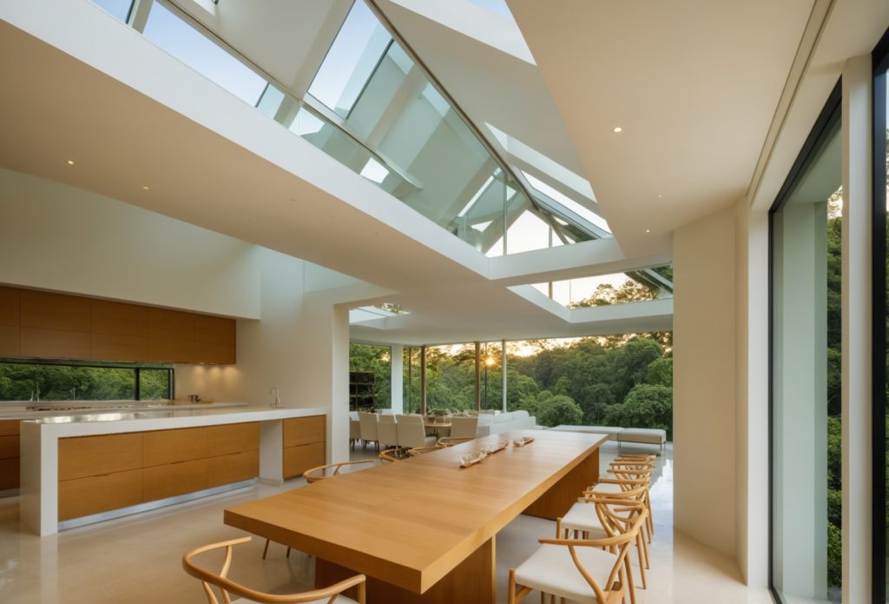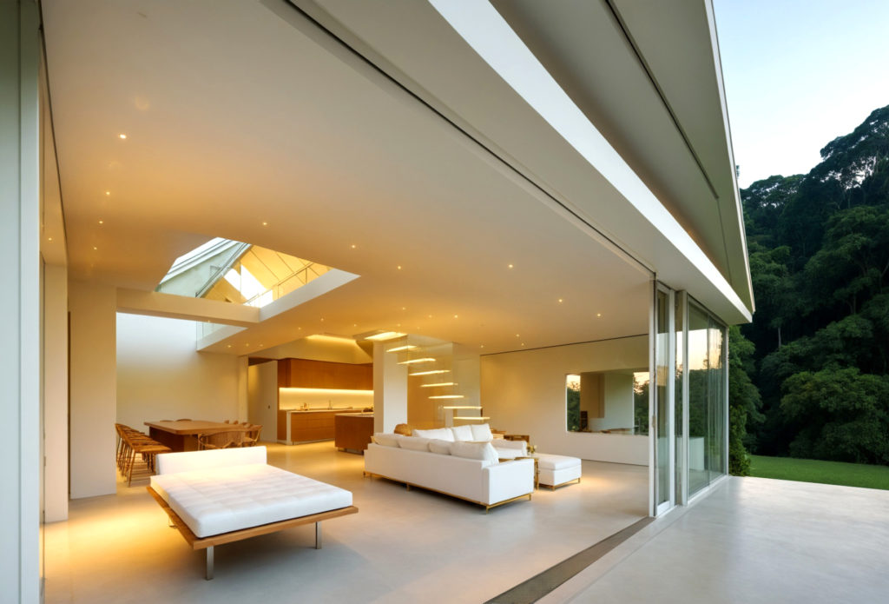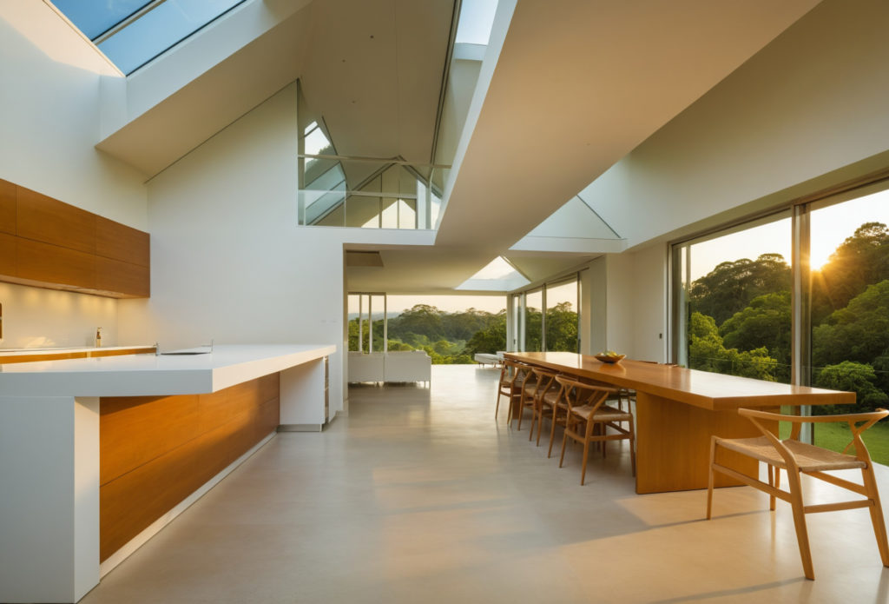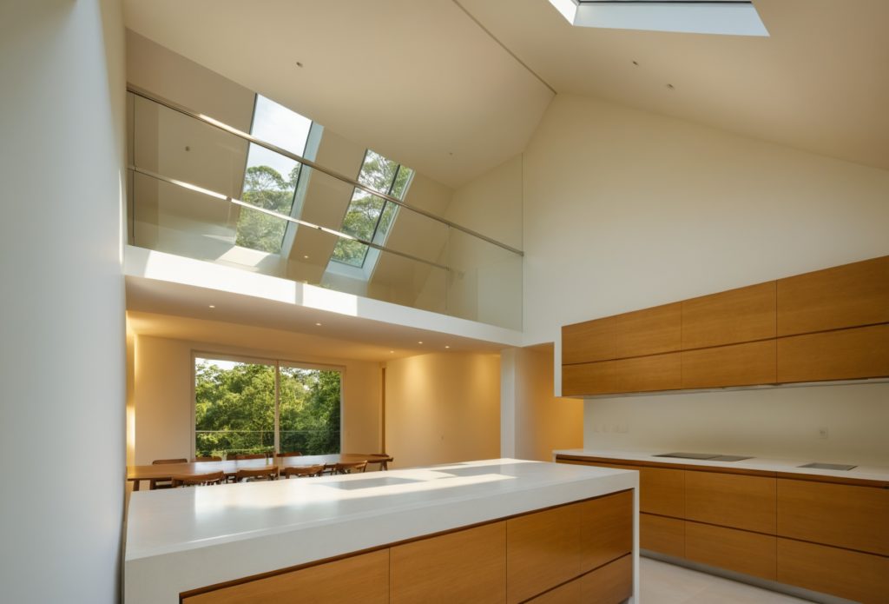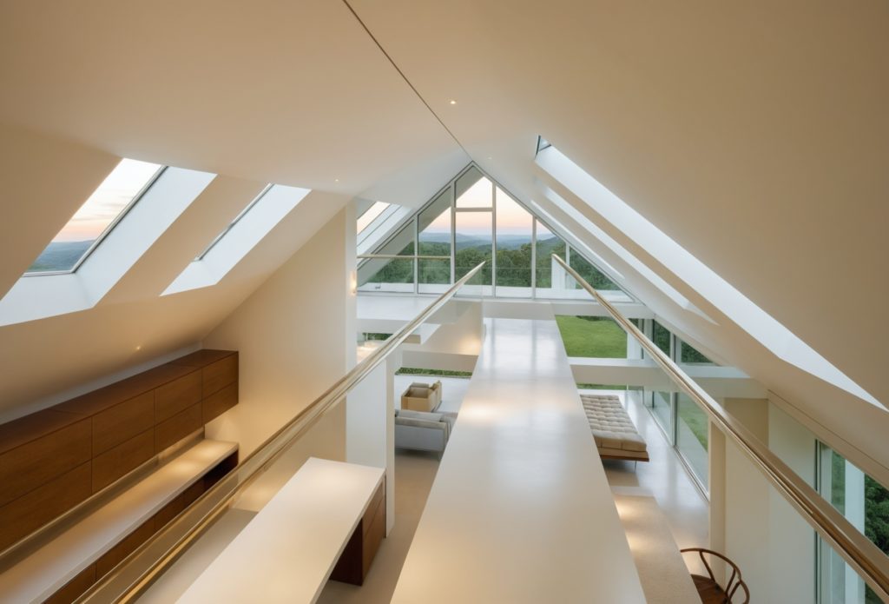Remodelled & extended 2 bedroom house
The project is for the extension and reconfiguration of a property in the countryside outside the village of Ditchling in Sussex.
The design reimagines the property with a sensitive yet ambitious extension, the existing chalet bungalow is extended over two storeys to the south facing rear, ground floor space is extended to site a living room whilst the walkway on the first floor runs down the existing rear wall into the newly formed living area.
The kitchen and dining room are realigned with new rooflights highlighting the dramatic double height space. A new patio is opened up to by full height glazing in the living area, a balcony is designed for the first floor to take in the breath-taking views of the south downs.
The project, which has received encouraging feedback at Pre-Application stage, is now being advanced towards a full planning application.
Get in touch to discuss your project
