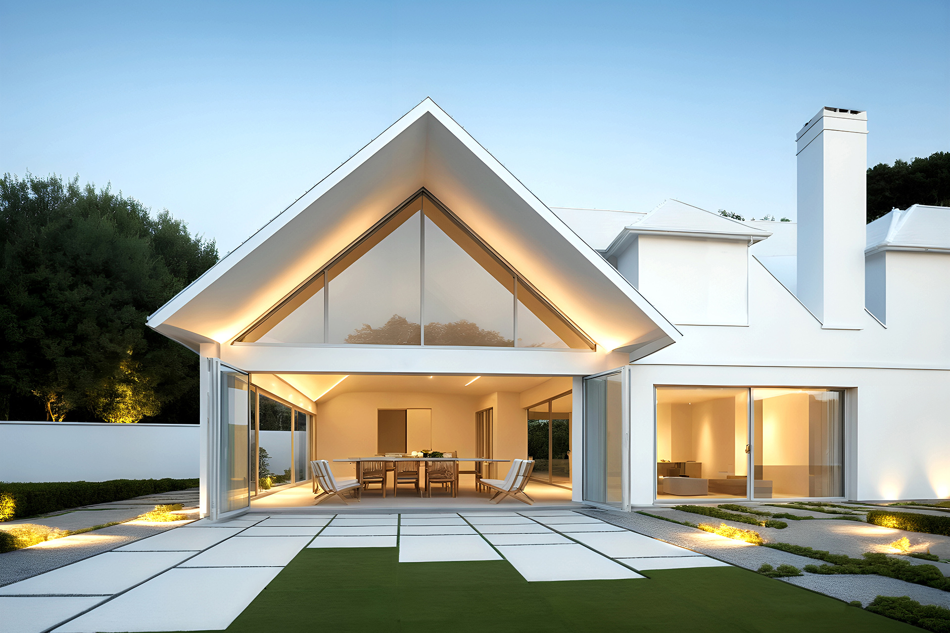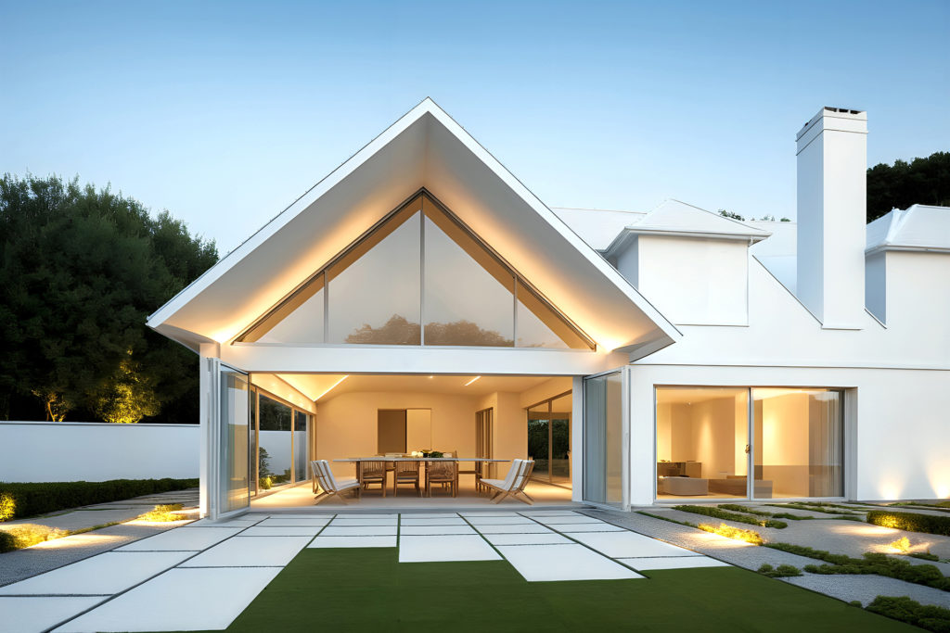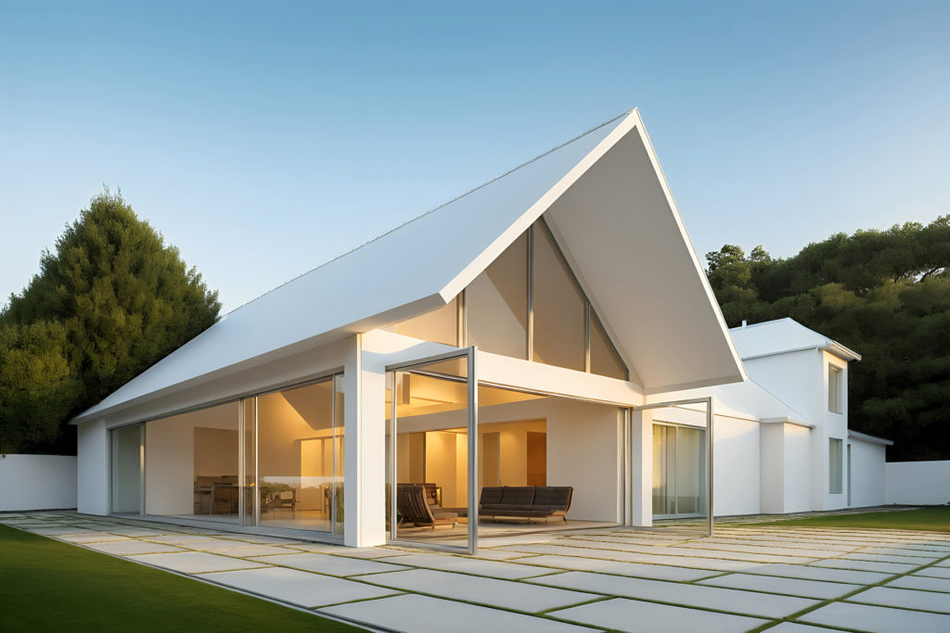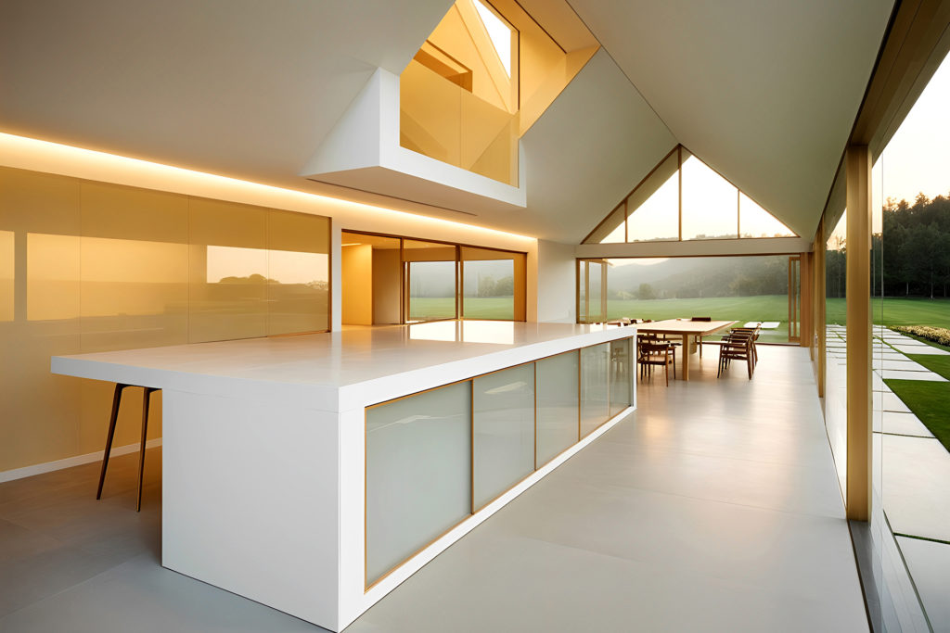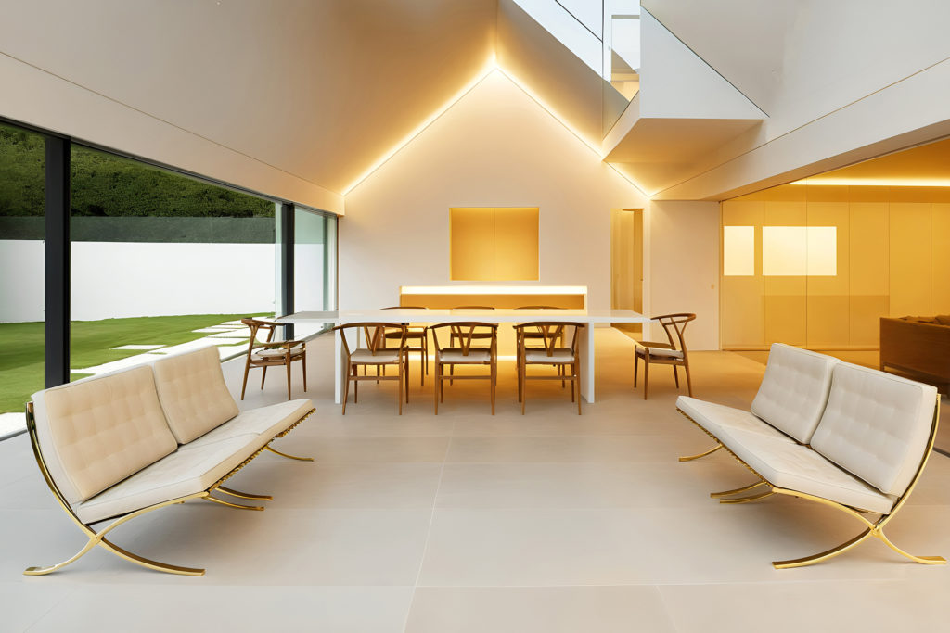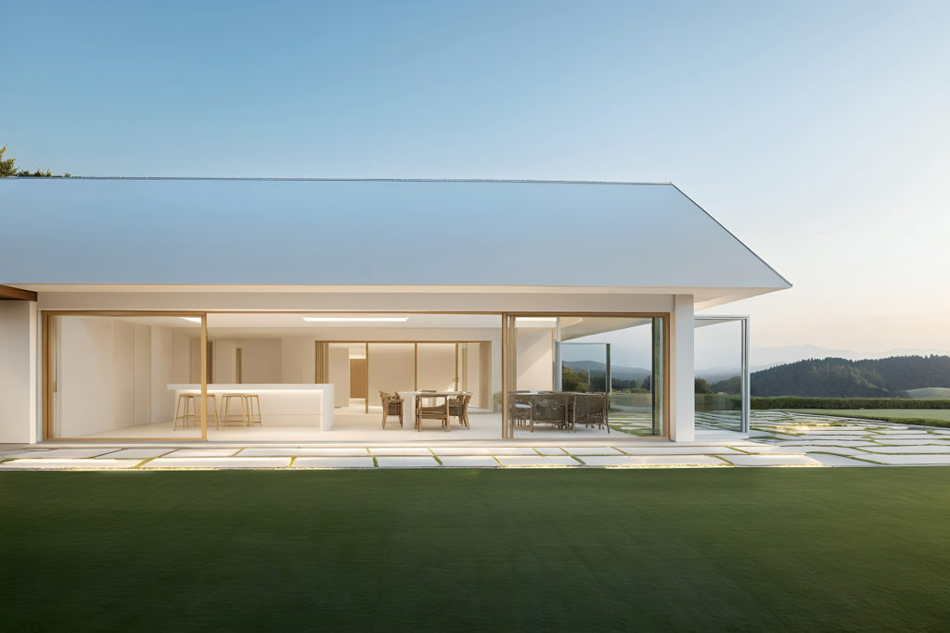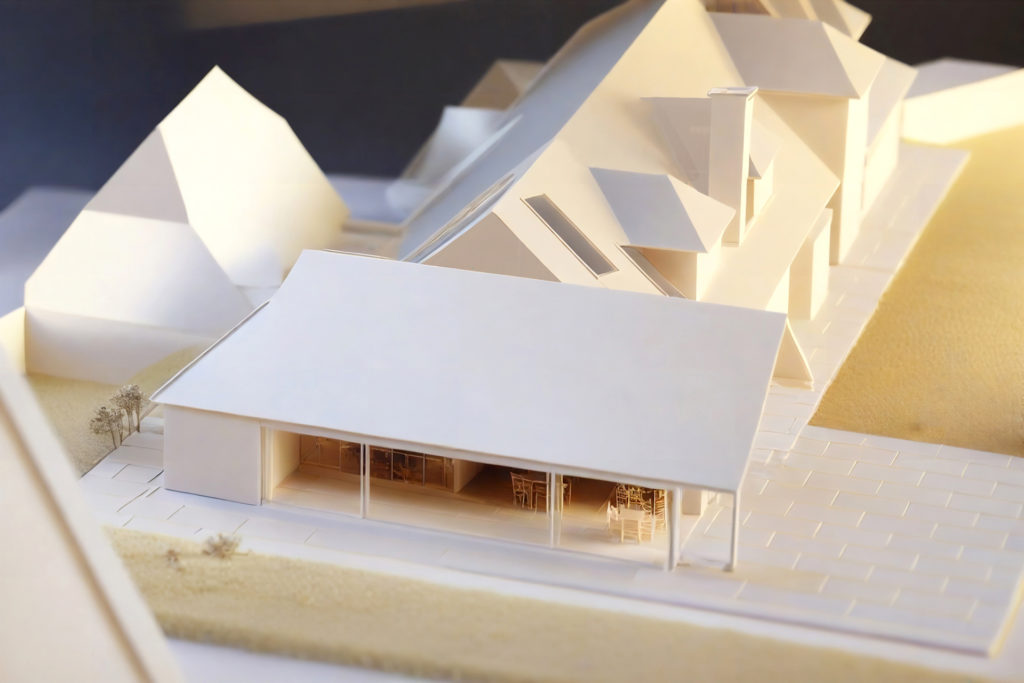Dining & kitchen extension to an existing Mid Sussex farmhouse
A stunning extension to an existing farmhouse in Ansty, Mid-Sussex – the extension will replace an existing conservatory, which currently serves as a dining room, and will enhance the home’s functionality and connection with its stunning surroundings.
The proposed side extension is designed to reconfigure the internal layout of the farmhouse, relocating both the kitchen and dining rooms to the new extension. This will free up more living space in the existing property, providing a seamless flow between the areas.
At the heart of the new design is a striking vaulted roof and full-length glass sliding doors opening to the west and south-facing facades, offering panoramic views of the farmland and the South Downs in the distance, allowing the homeowner to fully enjoy the natural beauty surrounding the property.
The extension will also feature hidden utility space, a pantry, and a WC with a dedicated dog shower room, tucked neatly behind the kitchen’s internal wall for convenience and functionality. A first-floor Juliet balcony extending from the primary bedroom will add further drama and elegance to the design.
Sustainability and self-sufficiency are key aspects of the design, in keeping with the farmhouse’s remote location. The client has already installed 40KW of photovoltaic panels in an adjoining field, reinforcing the home’s eco-friendly approach and reducing its carbon footprint.
This new extension project marks a significant milestone in the homeowner’s vision for a more sustainable and comfortable living space, beautifully integrated with its natural environment, transforming the farmhouse into a modern, energy-efficient home that embraces both style and sustainability.
