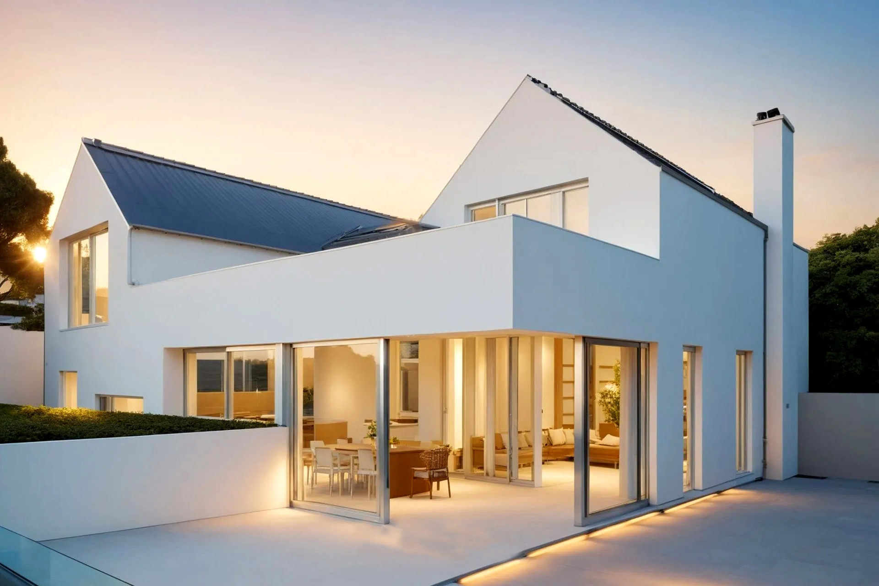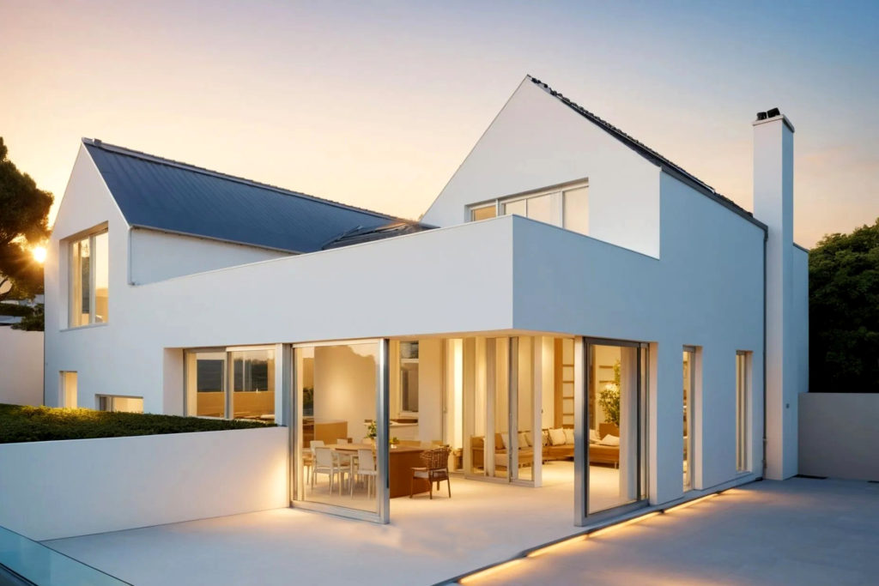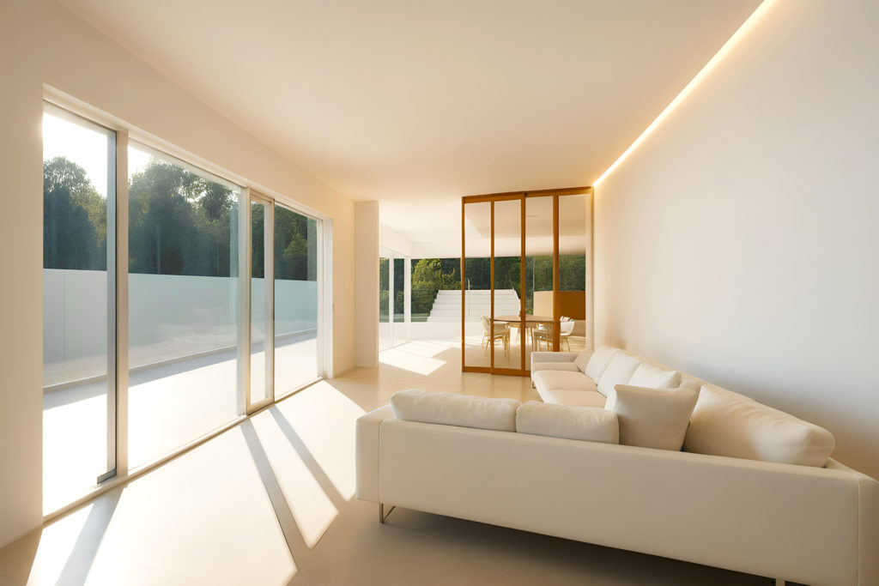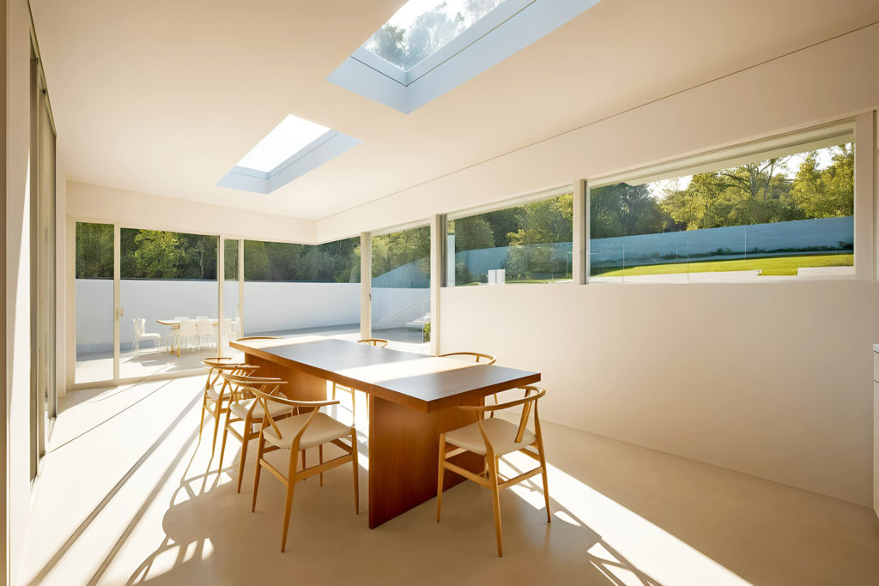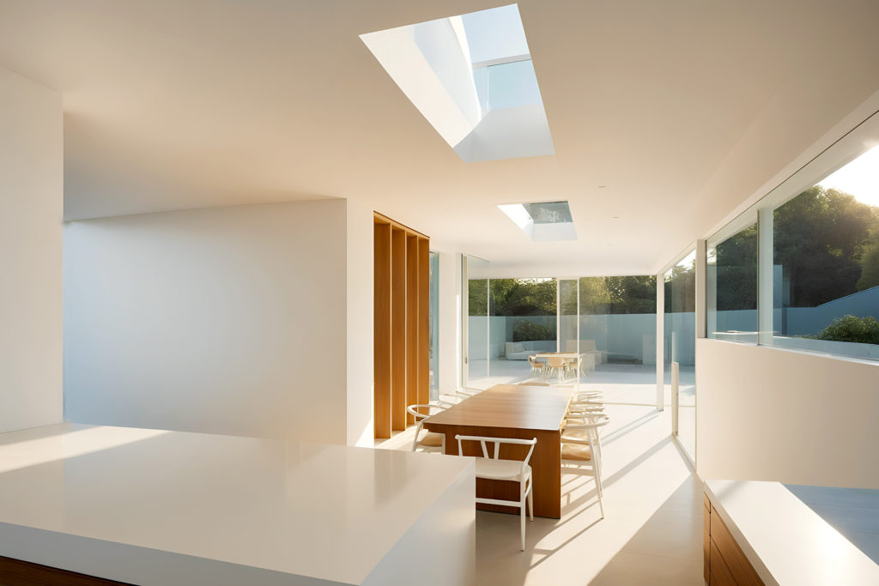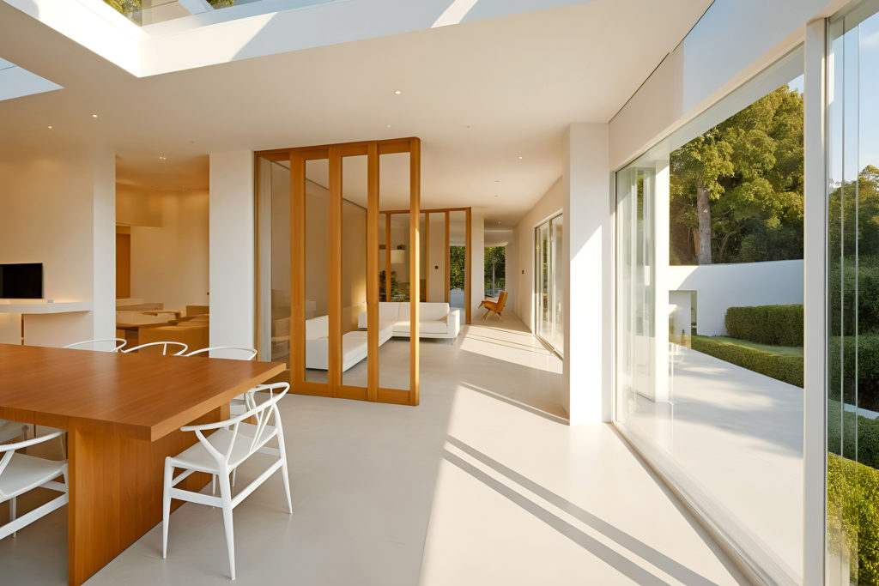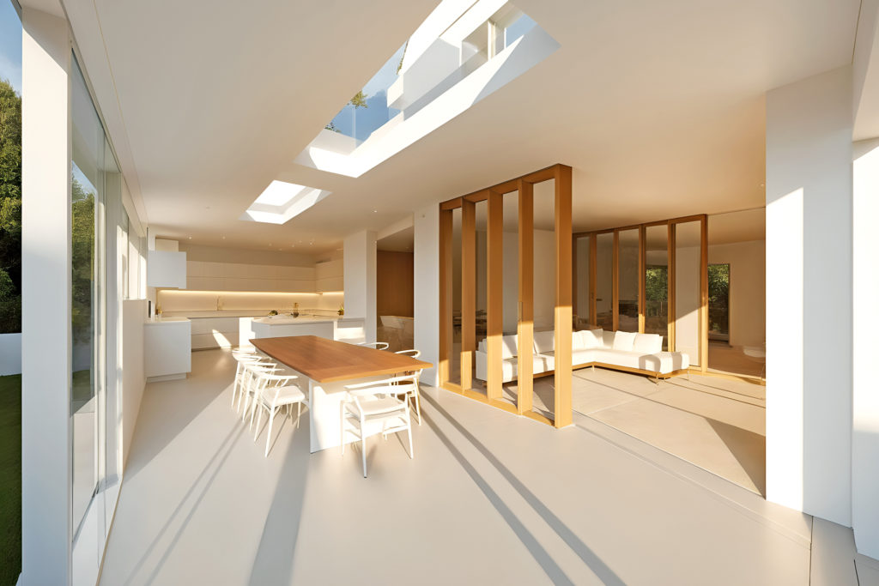Whole house remodelling & extension
Planning permission approved in Summer 2025 for a substantial remodelling and extension of a detached house in Hove Park.
The approved scheme features a corner rear extension that will unify the currently fragmented living spaces. By connecting the existing living room and kitchen – presently situated at opposite ends of the house – the new design will create a cohesive and modern open-plan layout.
This reconfigured living area will open directly onto a newly designed patio with stepped access to the rear garden, establishing a natural flow from the front entrance through to the outdoor space. The design also embraces natural light through the use of full-width sliding doors and expansive rooflights, maximising daylight for the northwest-facing property.
On the first floor the bedroom number will be increased to 5 no. doubles with accompanying ensuite bath or shower rooms.
The front façade will be refreshed with a new timber slatted façade complete with vertical wooden louvres.
Construction anticipated Summer 2026.
Get in touch to discuss your project
