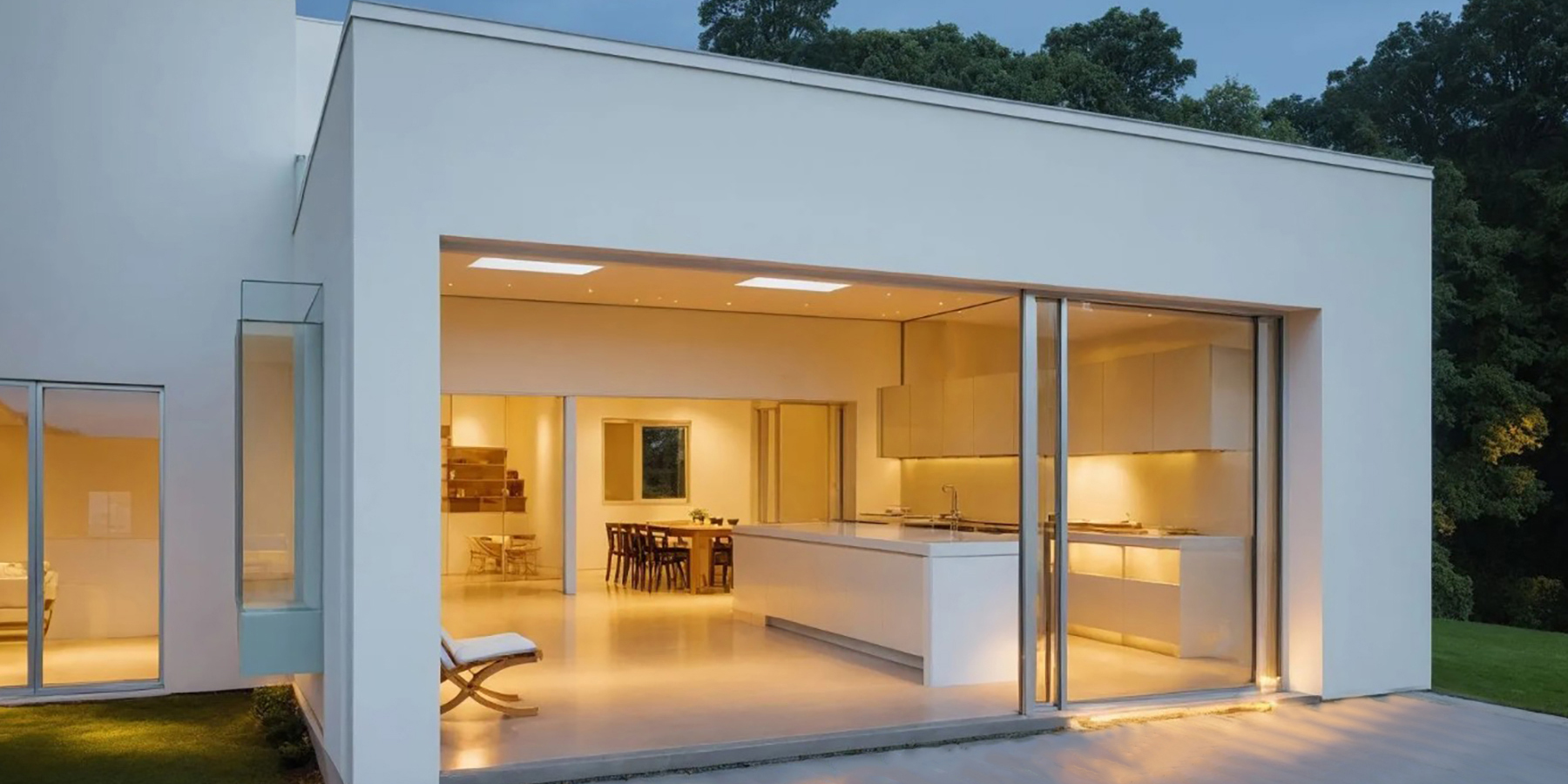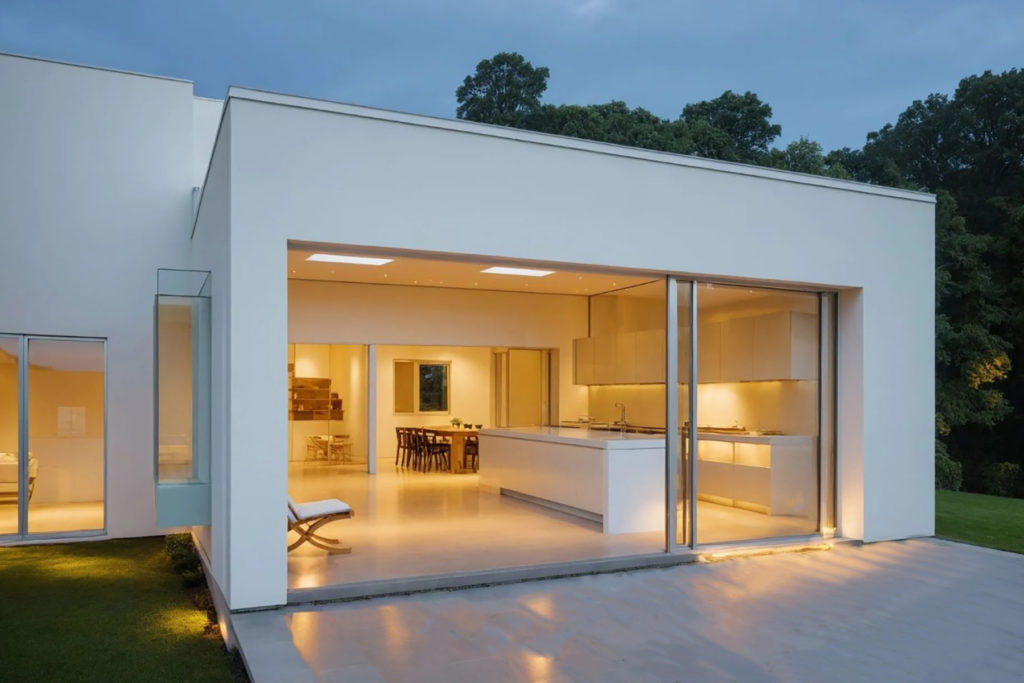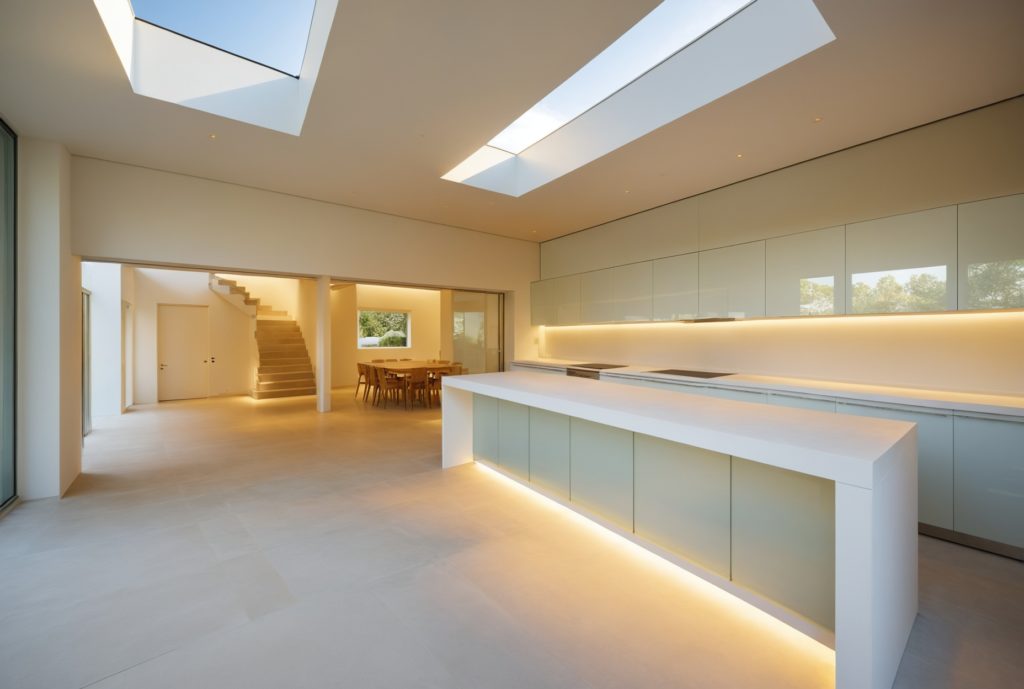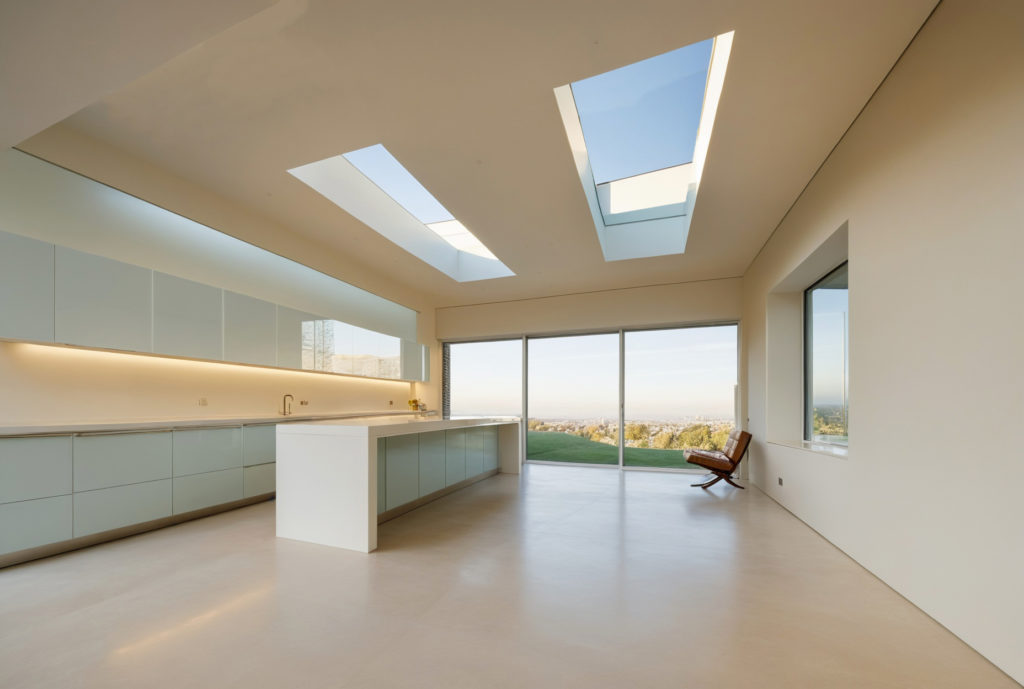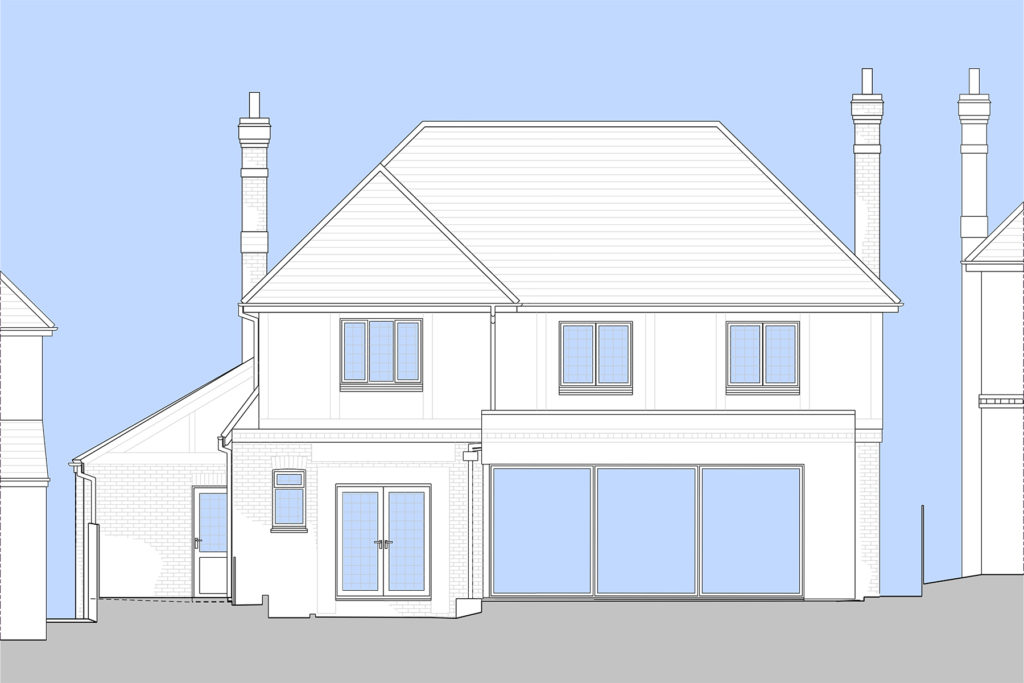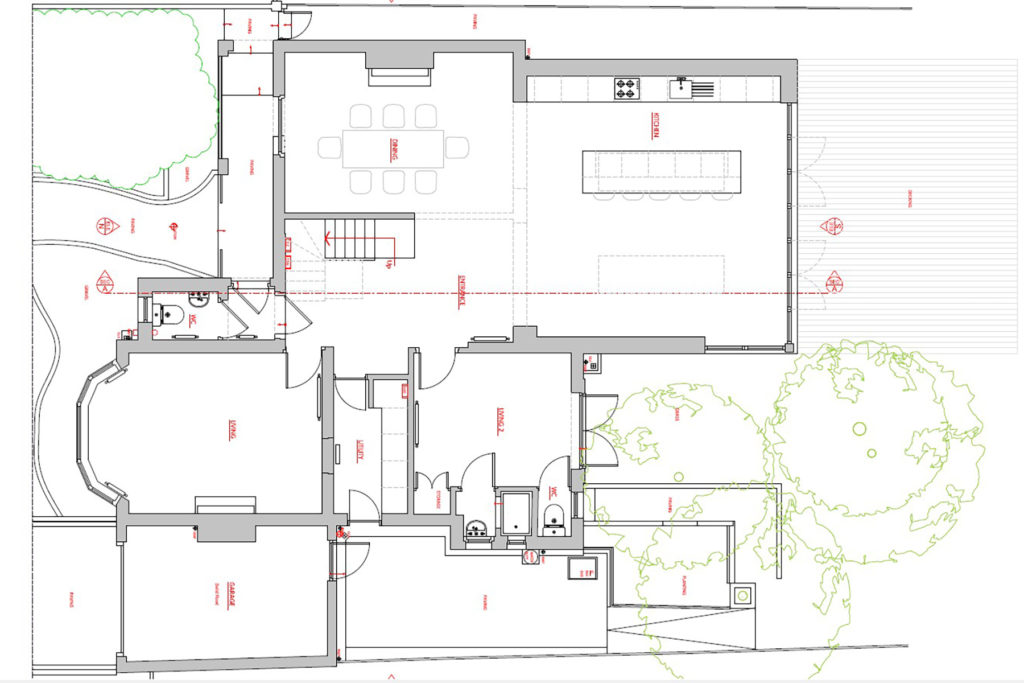A substantial rear extension and comprehensive internal remodelling of a 1930s detached house, located within a CA.
Planning permission has been successfully granted for a substantial rear extension and comprehensive internal remodelling of a distinctive 1930s detached house, located within one of Brighton’s Conservation Areas.
Originally divided into two separate apartments, the existing layout of the property has become fragmented over time. The approved design seeks to reunify the home, converting the flats back into a spacious and coherent family residence. The new plan rationalises the internal arrangement, creating a natural flow from the entrance through to the rear of the property, culminating in expansive views of the south-facing garden.
A key feature of the redesign is the creation of a contemporary, light-filled kitchen, living, and dining space that opens directly onto a new garden patio. The project embodies a minimal, elegant approach to modern family living while remaining sensitive to the architectural heritage of its setting.
With planning approval now secured, the team anticipates bringing this exciting project on site in the coming year.
Get in touch to discuss your project
