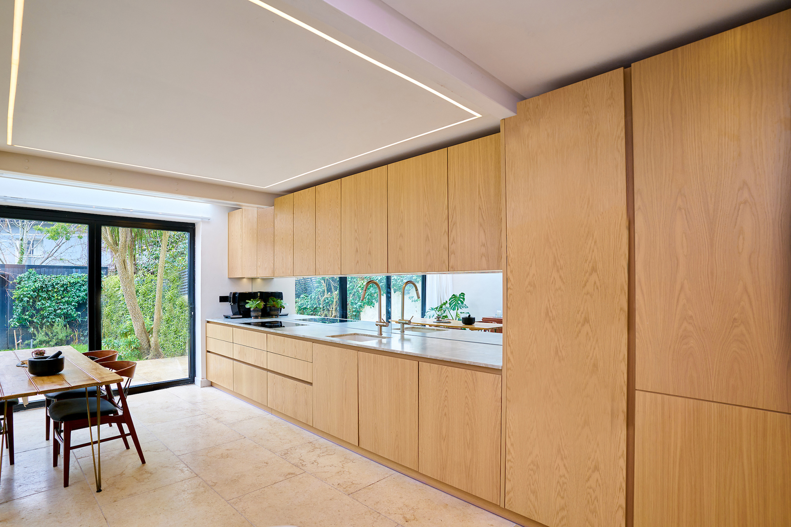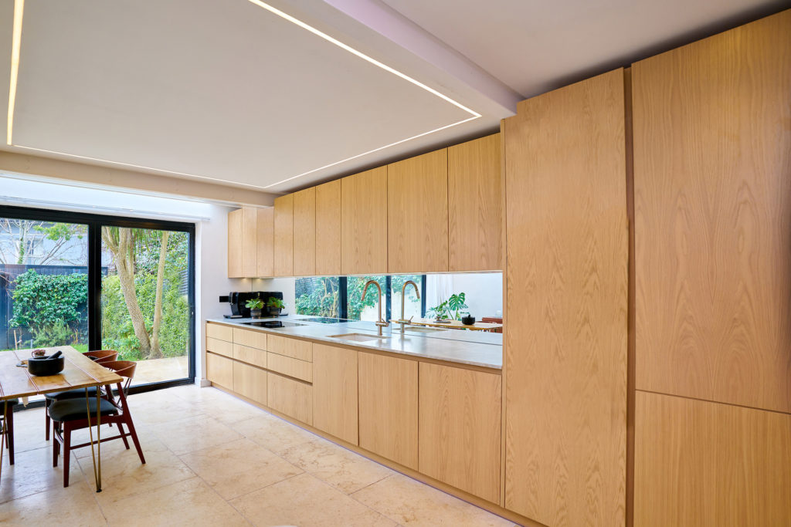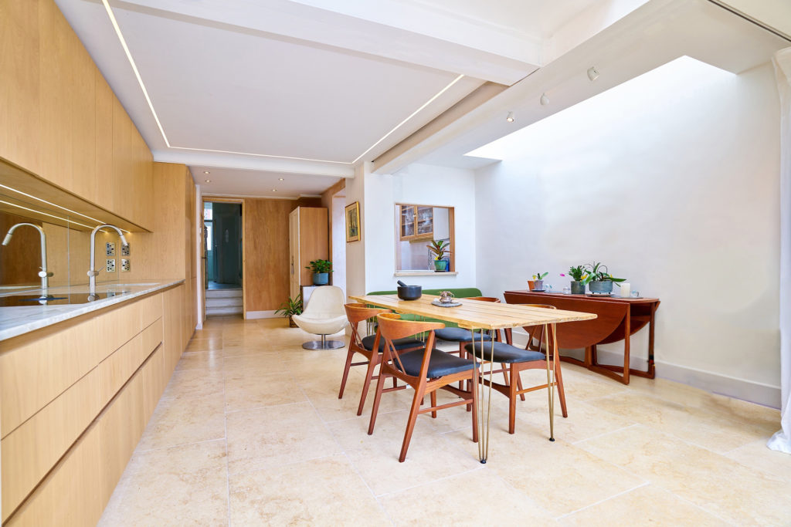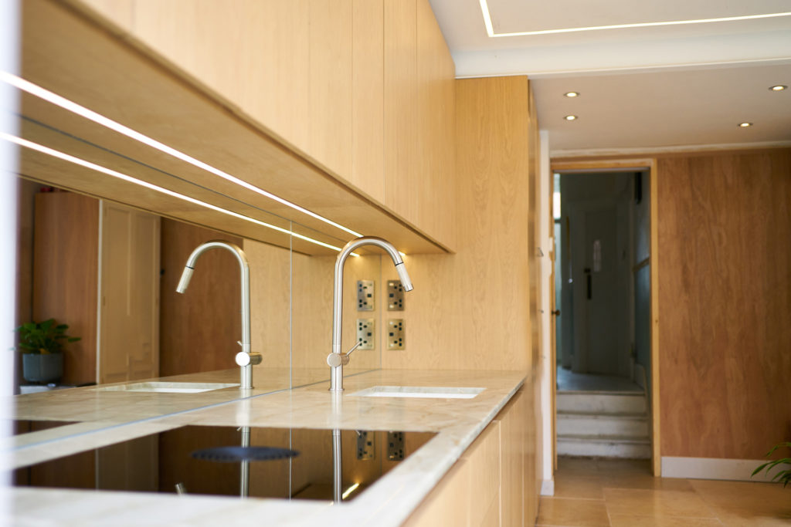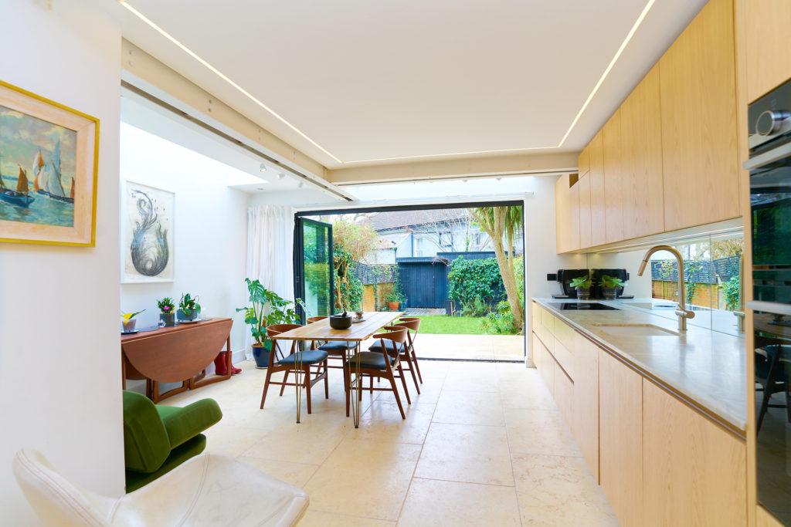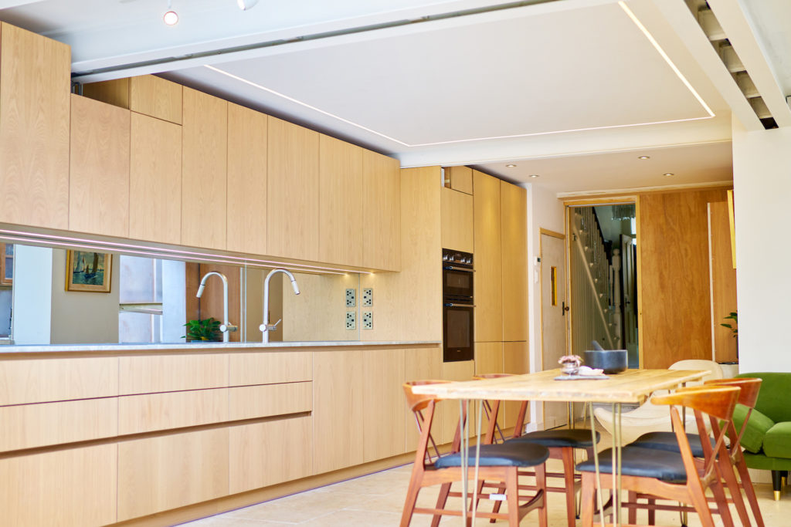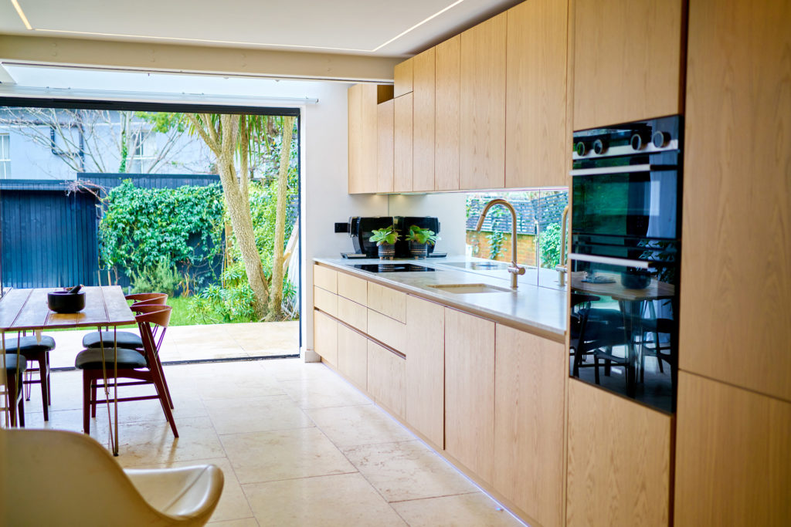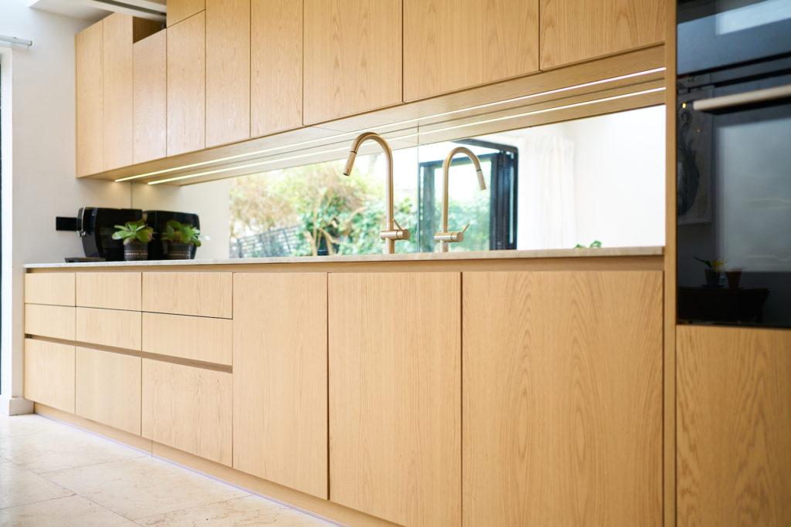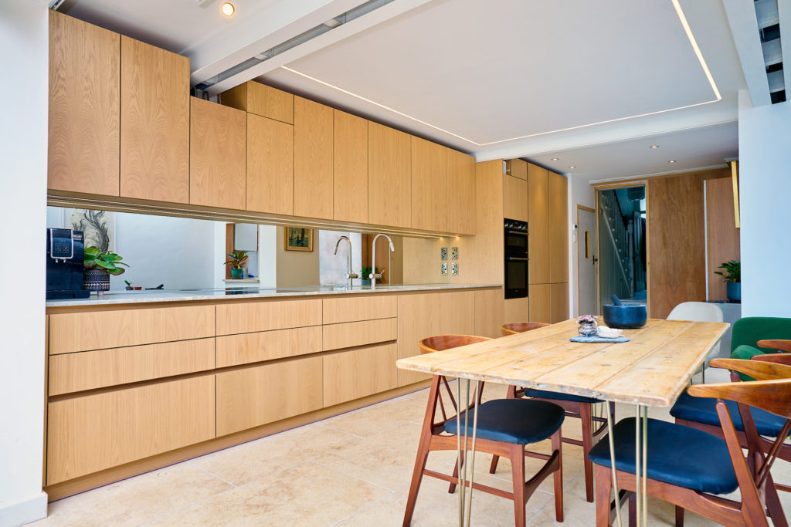Rear extension kitchen & dining
A new rear extension to a terraced house in central Brighton. Designed to meet the client’s growing needs, the extension replaces a dated galley space with a spacious, light-filled kitchen and dining area opening directly onto the garden.
Planning permission was secured for a full-width extension with expansive sliding patio doors now connecting the interior with the garden, while three 3x1m rooflights draw daylight deep into the new kitchen/dining area and adjoining utility space.
The kitchen, supplied and photographed by The Brighton Kitchen Company, features a sleek, flush-fitting wood design with luxurious marble worktops. Limestone flooring with underfloor heating adds both comfort and elegance, complementing the minimalist aesthetic of the extension while respecting the character of the original period home.
This contemporary addition enhances the property’s functionality and elevates its architectural appeal—offering a perfect example of modern living within a period setting.
Completed Summer 2025.
Get in touch to discuss your project
