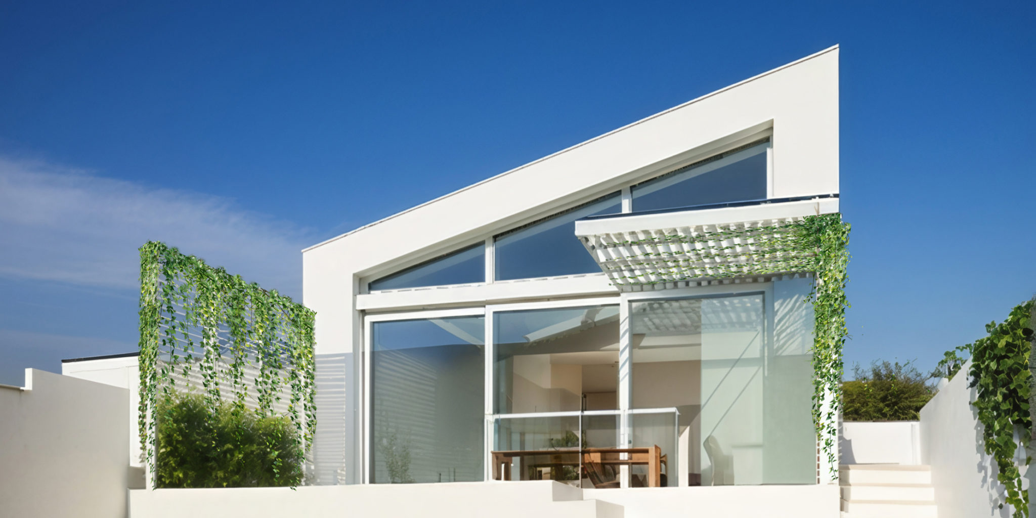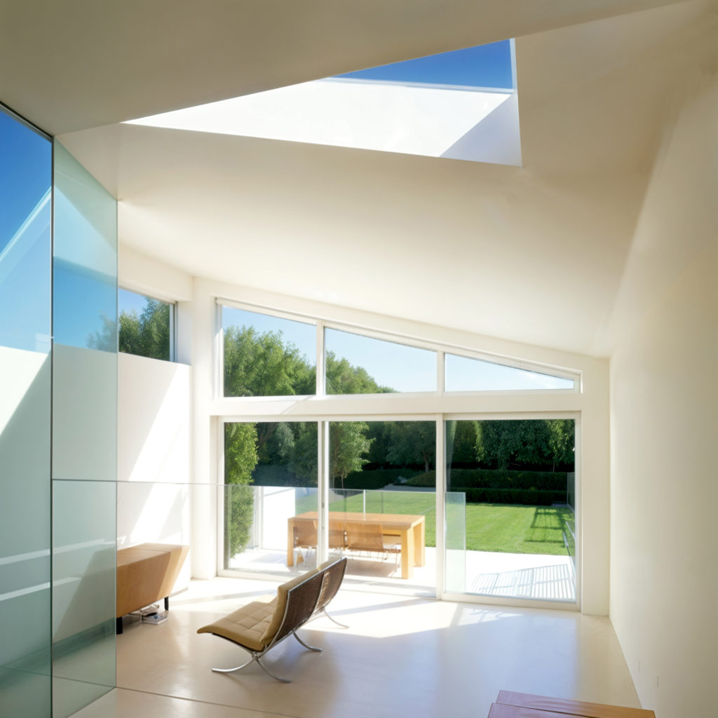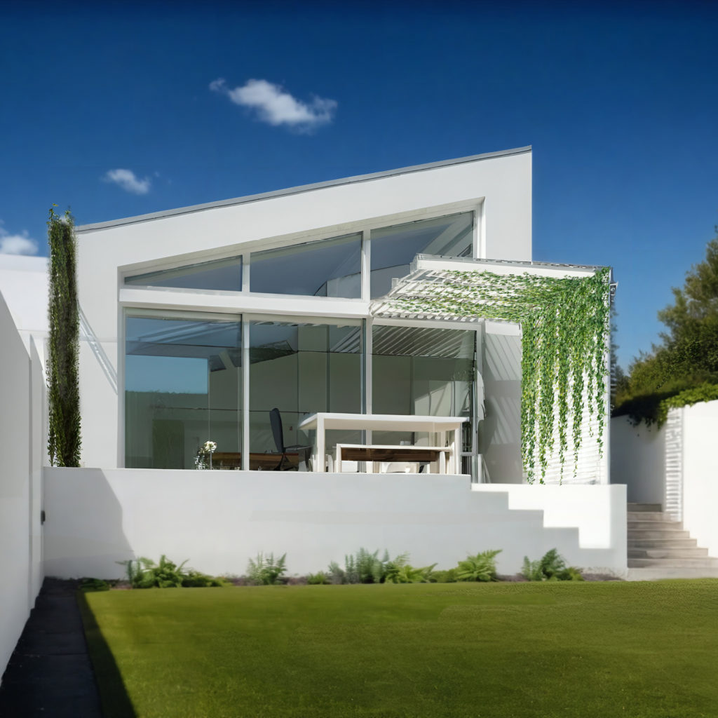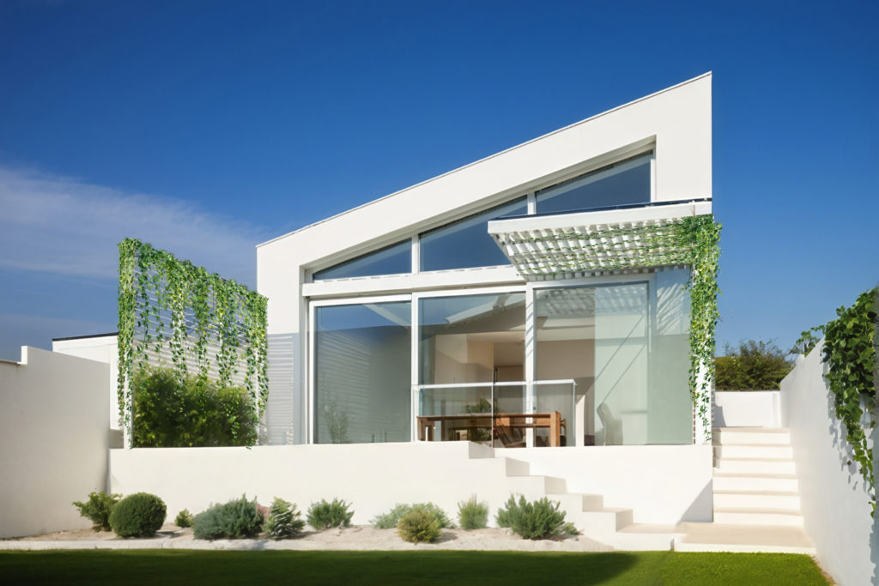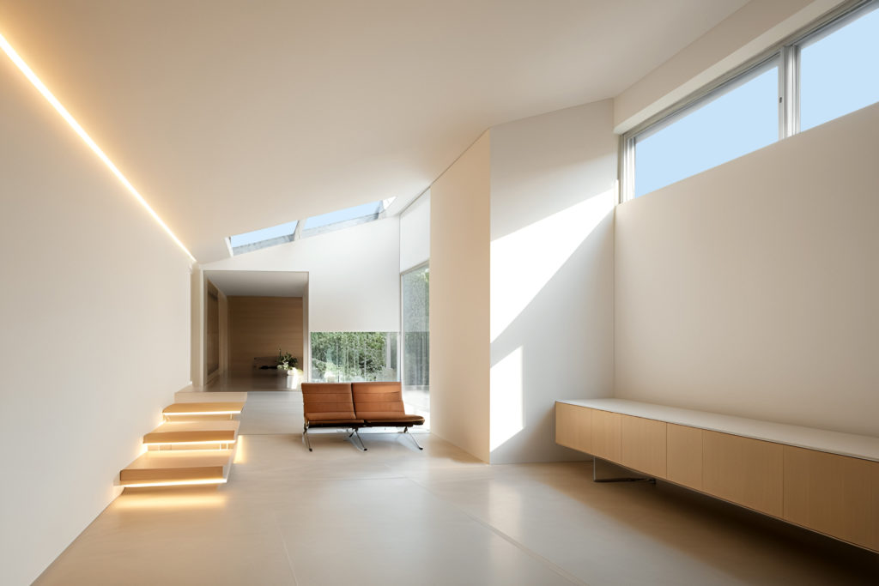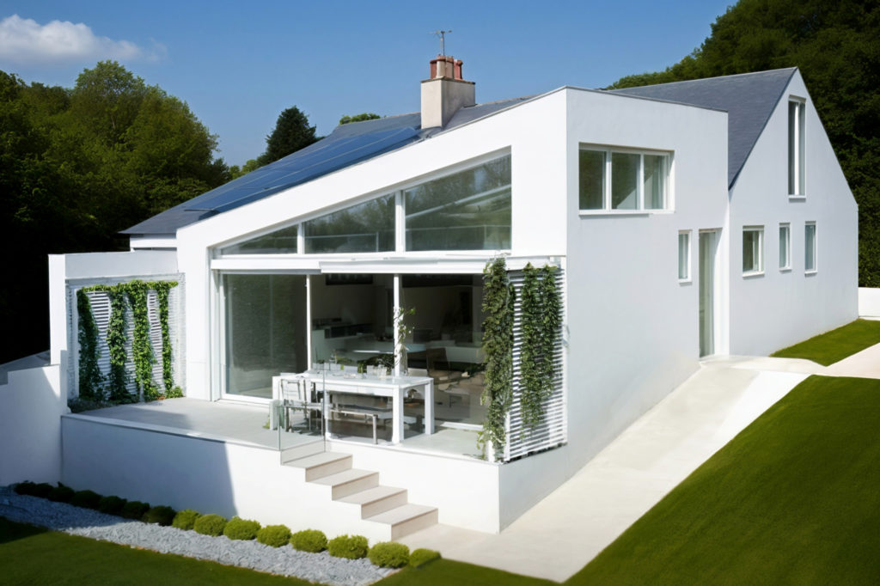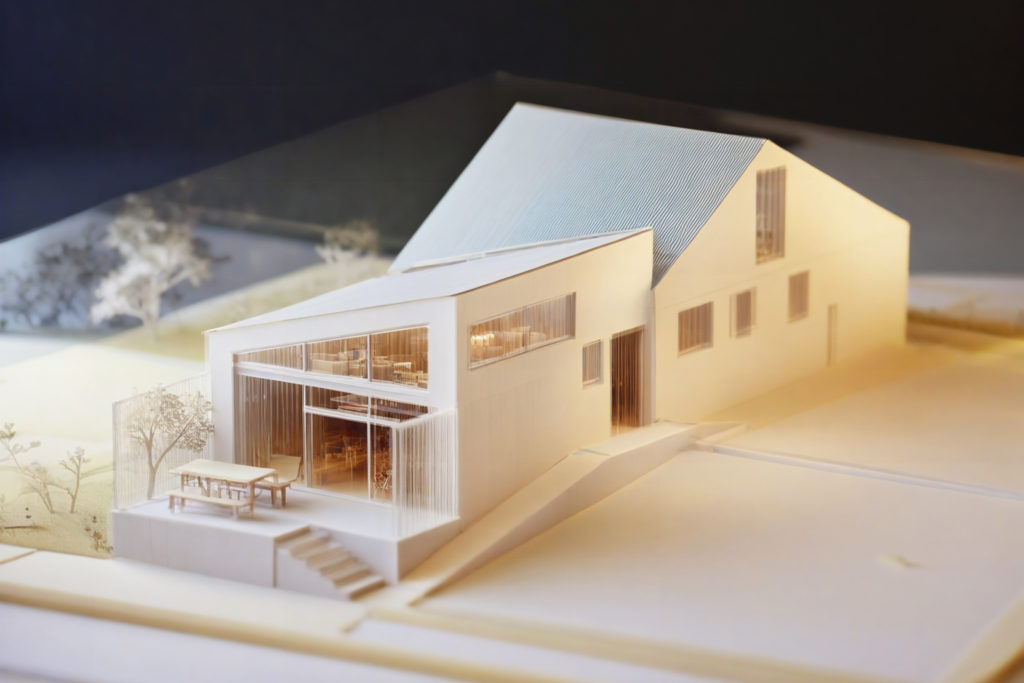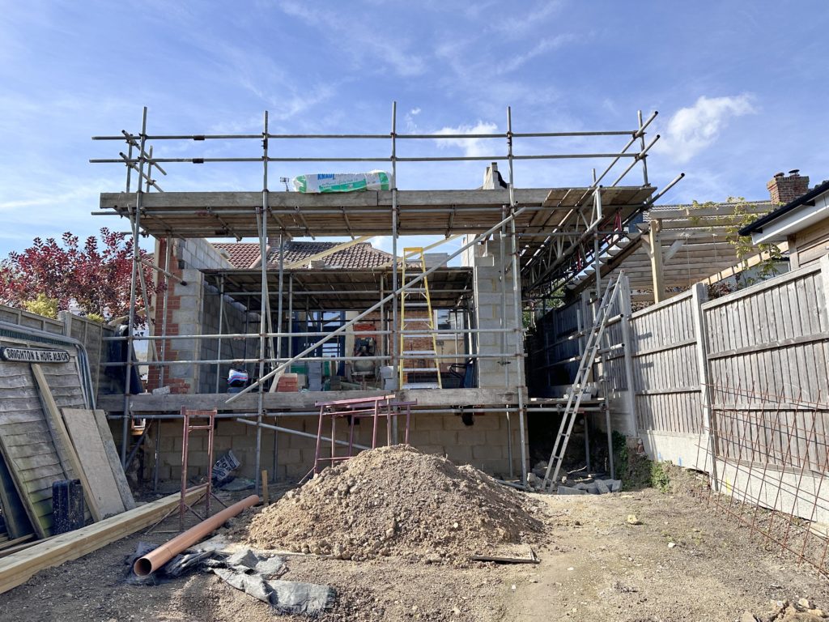Remodelled & extended 2 bedroom house
The project is a 1940s bungalow in Portslade, the proposal utilises prior approval & maximises permitted development rights, transforming the existing building into a modern and spacious living environment.
The proposed design features a hip-to-gable loft extension alongside a generous 6-meter rear extension, maximising the potential of the property while embracing contemporary living standards. The entrance will be relocated closer to the garden, creating a welcoming lobby area that opens into a stunning split-level double-height living space. This area will extend onto an elevated deck, allowing for indoor and outdoor living.
Large windows and sliding doors will flood the interior with natural light, framing picturesque views across the village to the historic Norman church on the opposite hill. This design aims to create a harmonious connection between the home and its natural surroundings.
Inside, the existing layout will undergo rationalisation to accommodate a larger, accessible bathroom and a remodelled dining area, ensuring that the home meets the needs of its occupants while maintaining a sense of warmth and comfort.
Project started Autumn 2025, we look forward to sharing further updates and insights into progress.
Get in touch to discuss your project
