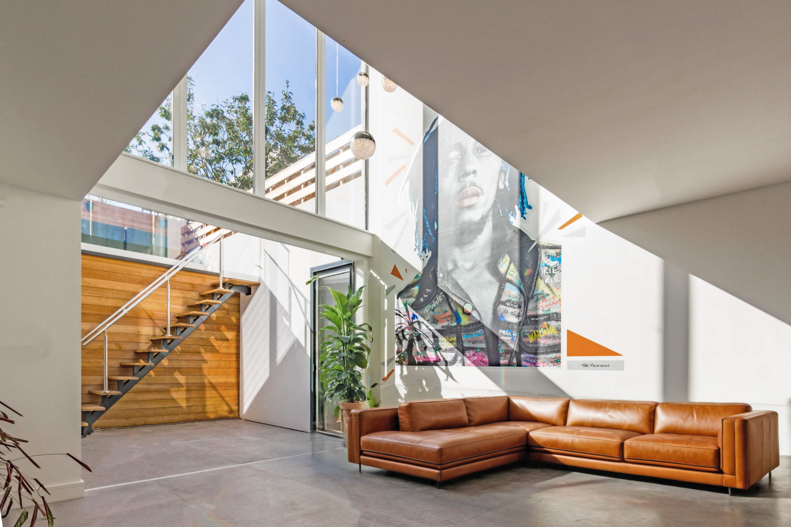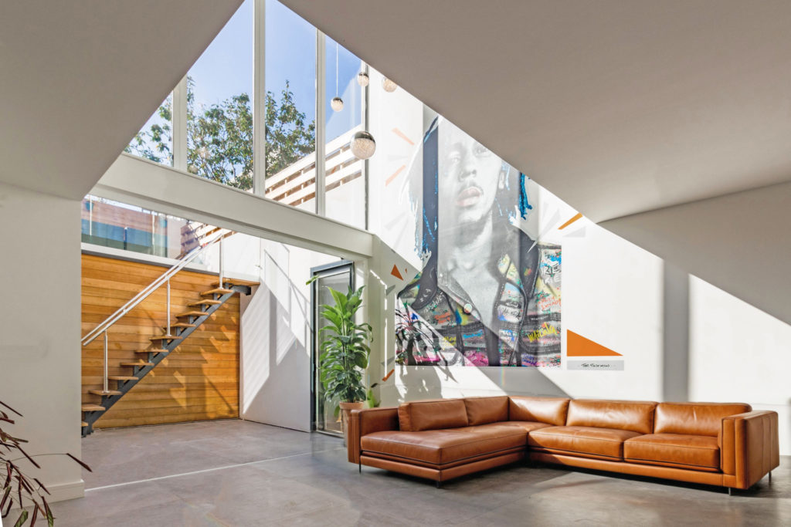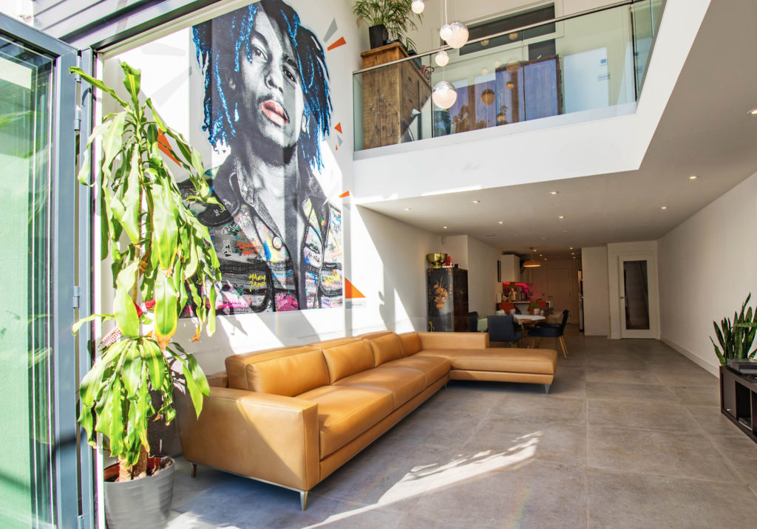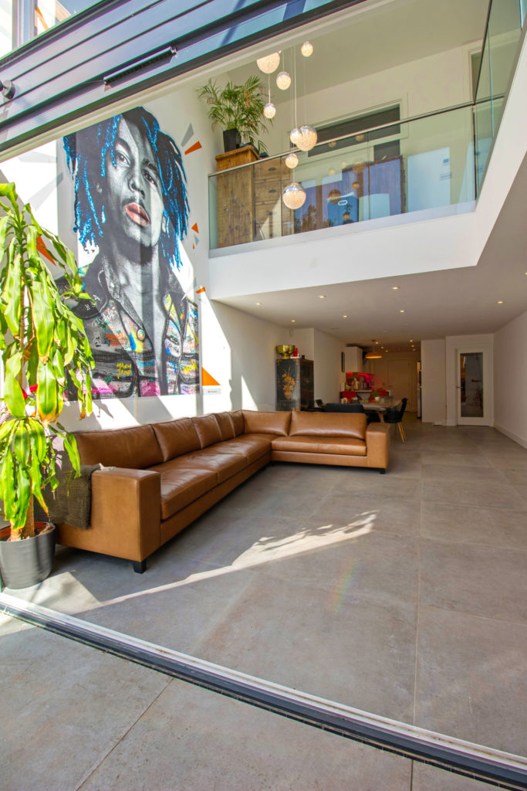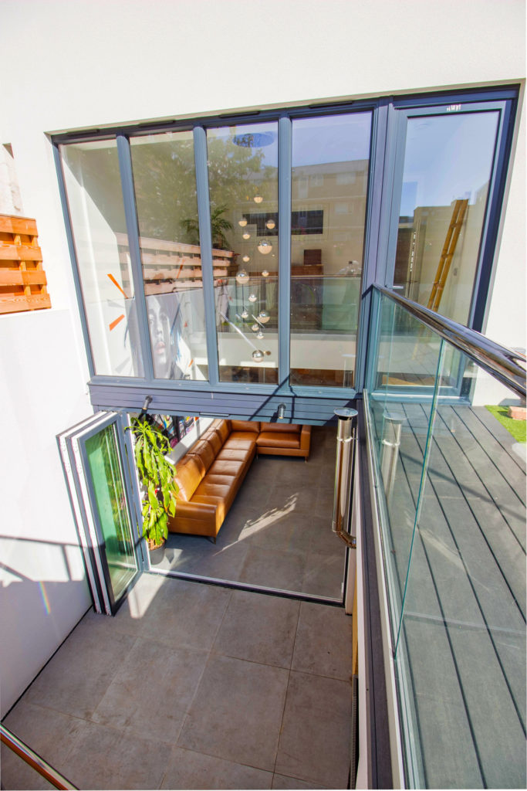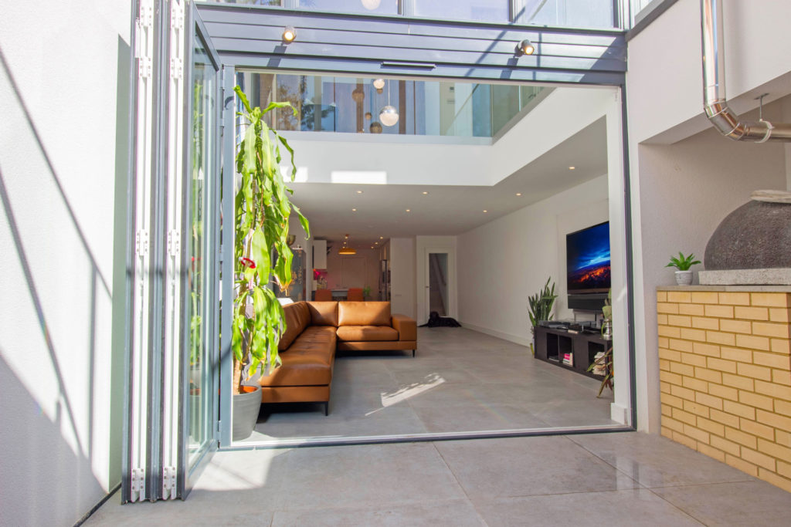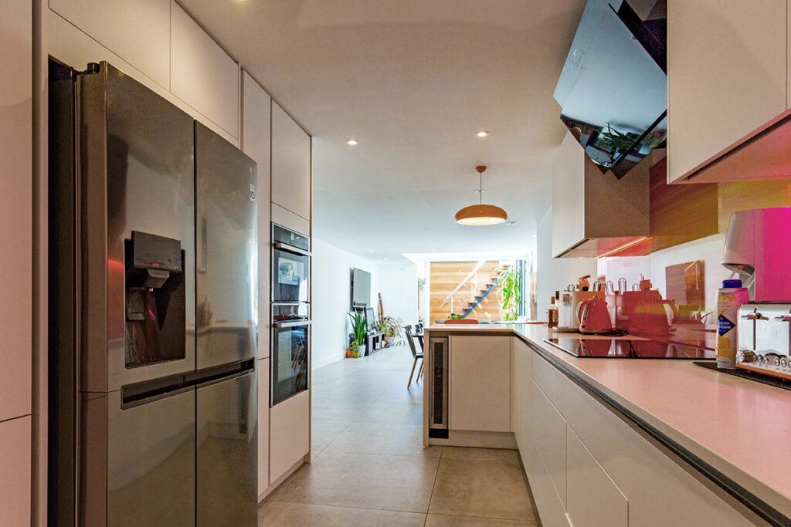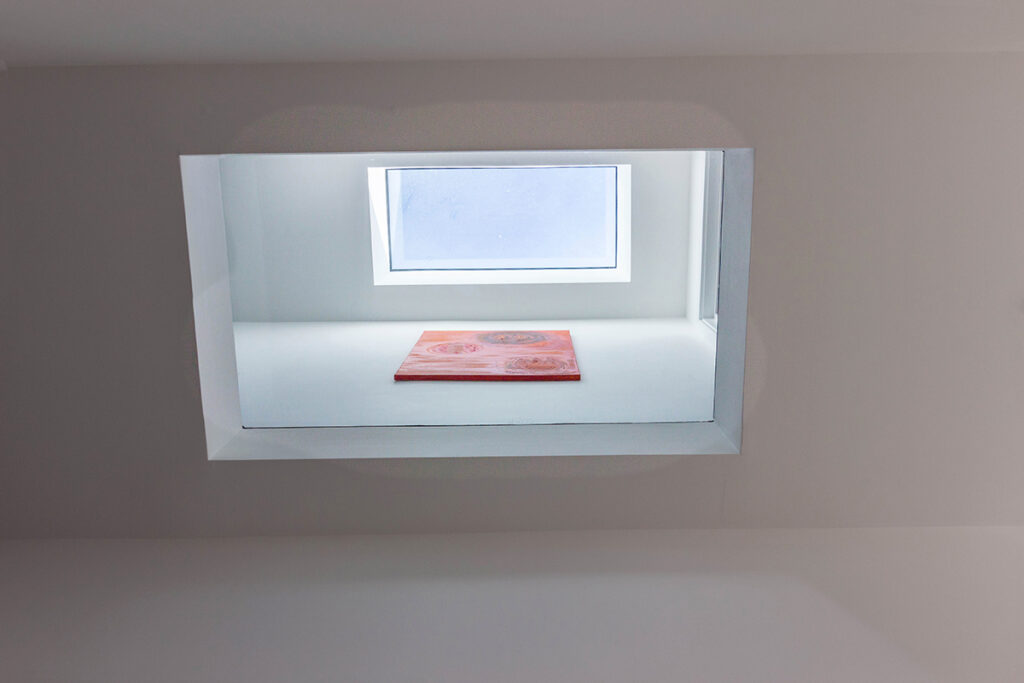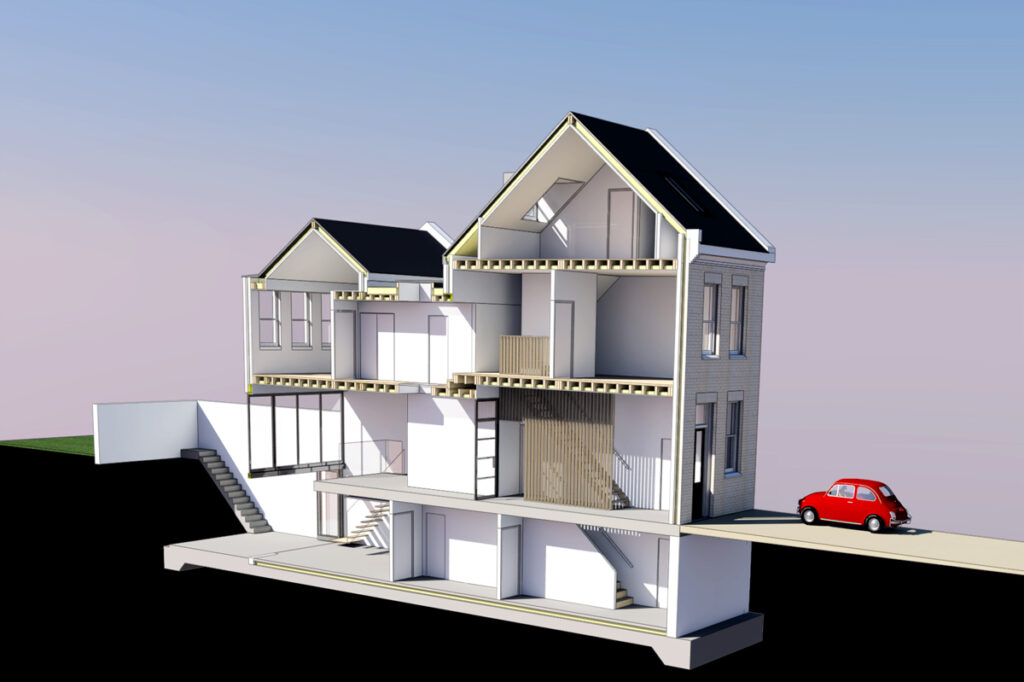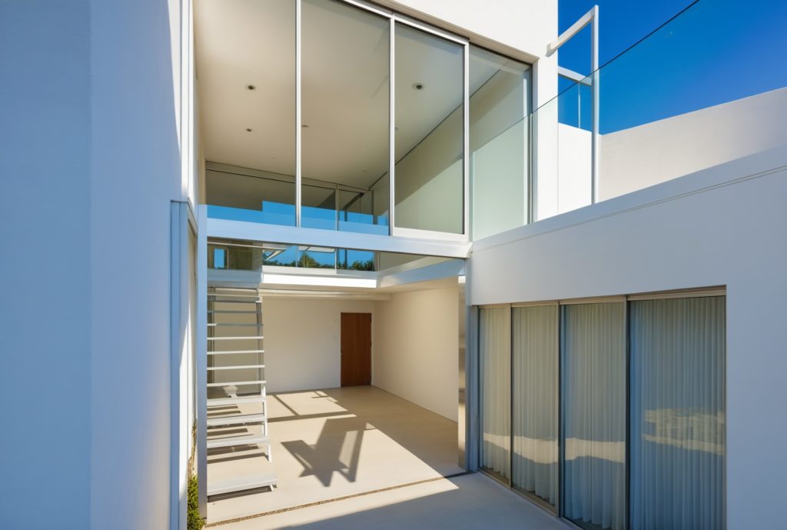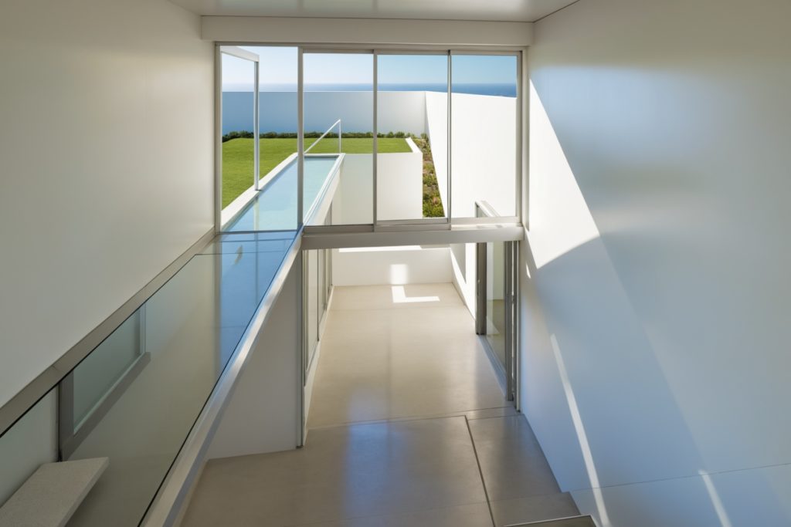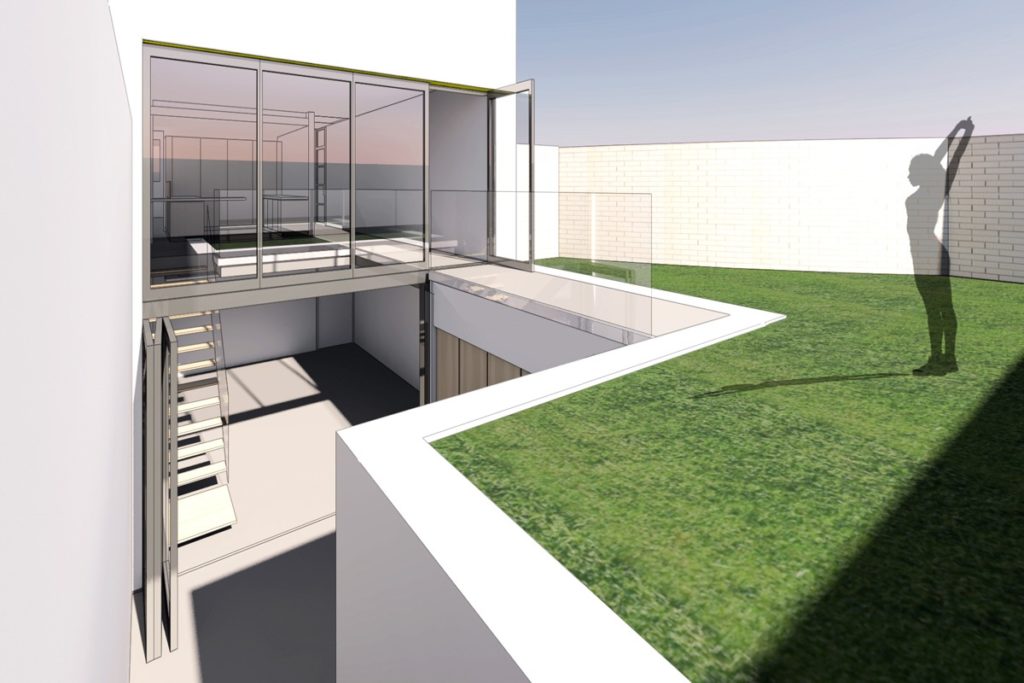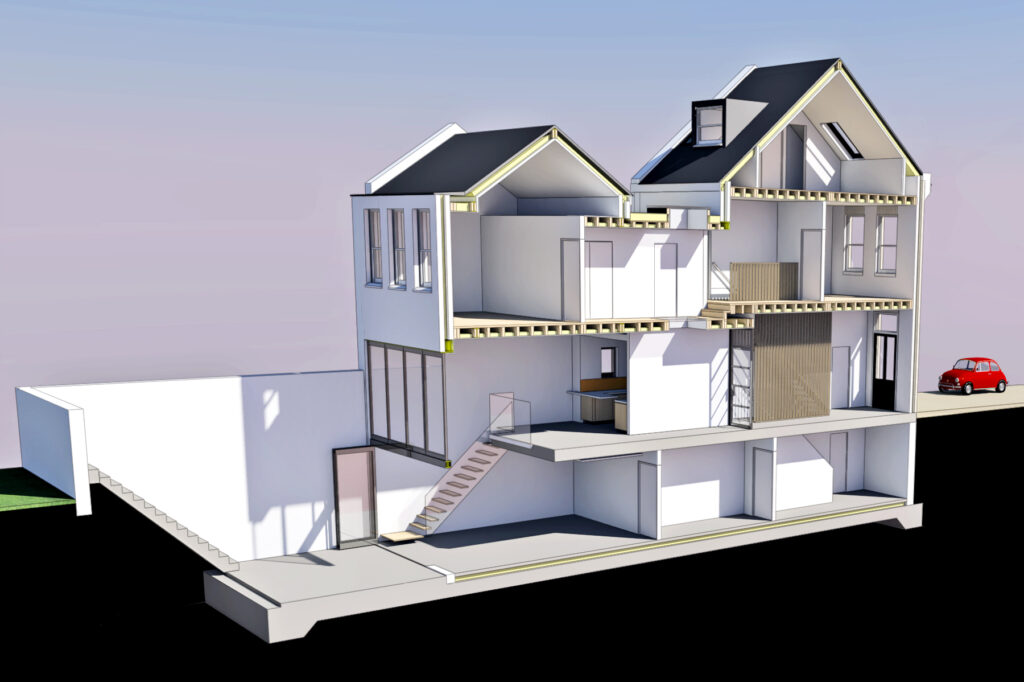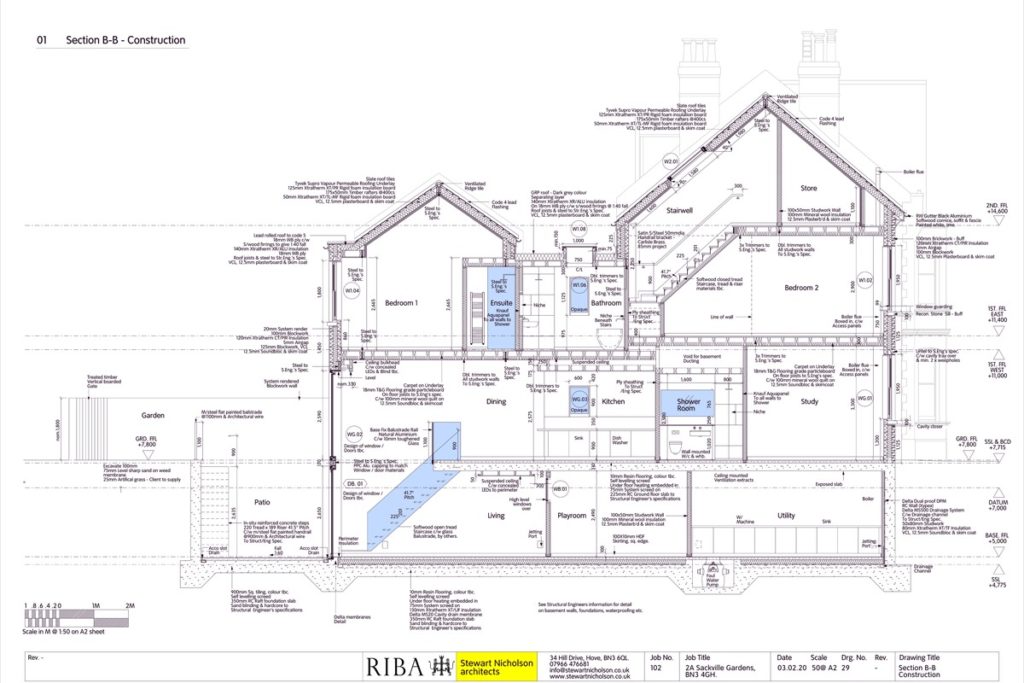Brighton & Hove – bespoke new build house
SNa was first engaged in 2017 when the clients were gained an additional 900mm of easement land to the side of their garage following a change of ownership. SNa produced multiple options for the 4m wide site before submission for Pre-Planning Application in February 2018. The resulting advice was a rejection of the design due to impact on the surrounding Conservation Area. The design was developed and submitted for Planning Approval in August. Due to the amount of comments in support of the application the application was taken to Brighton & Hove Council’s Planning Committee in December. With the Committee split 50/50, the chair had the casting vote and rejected the application.
An appeal was submitted in early 2019, the appeal was granted in June. The client then requested a redesign to include a 100sqm. basement living area which was swiftly approved.
The project has been years in gestation but the perseverance of all parties has paid off, the challenging site has meant intensive design work to maximise the potential of the narrow site to produce a workable family home with three double bedrooms and a spectacular double height living area onto a secluded patio.
SNa have been involved through RIBA stages 1-4.
