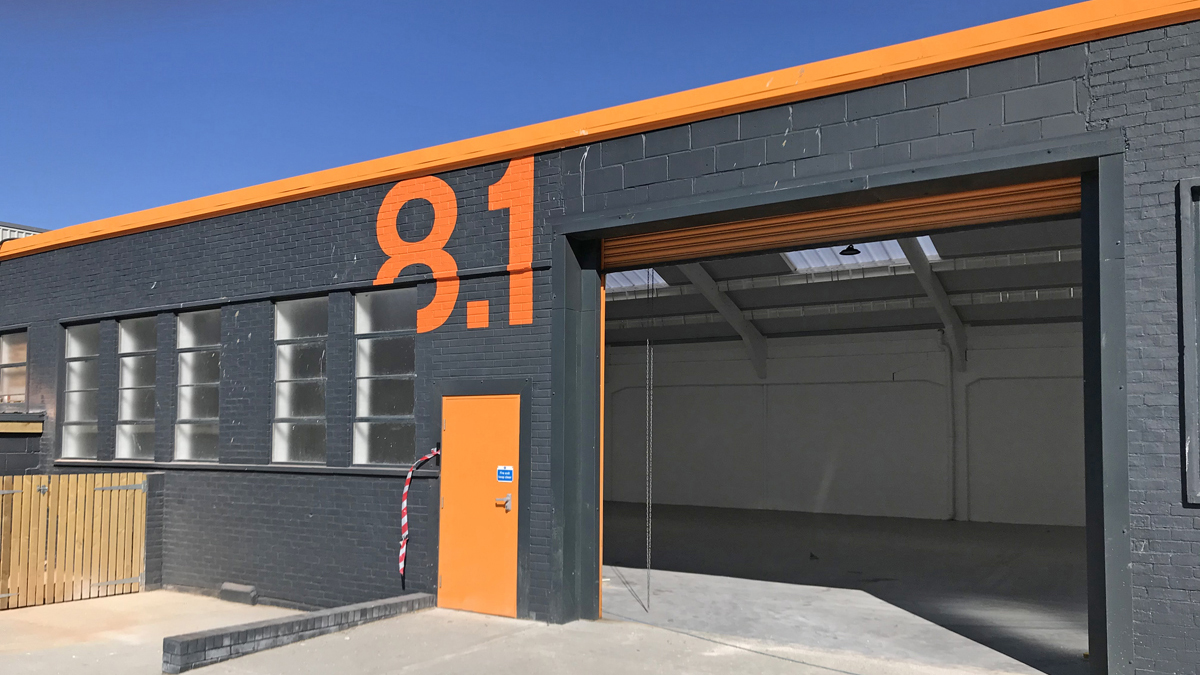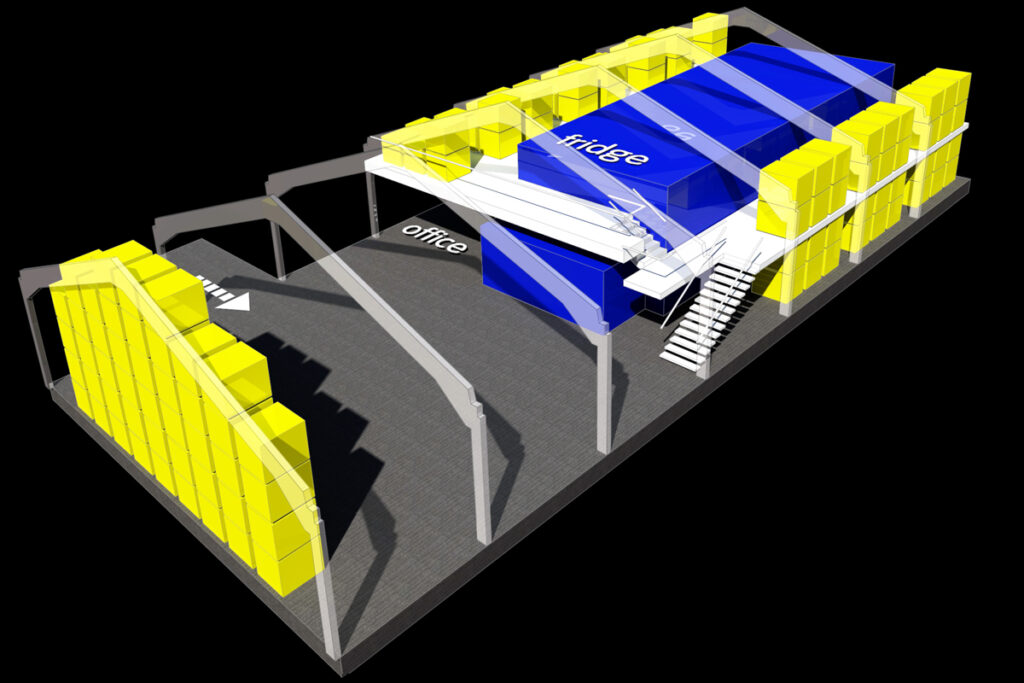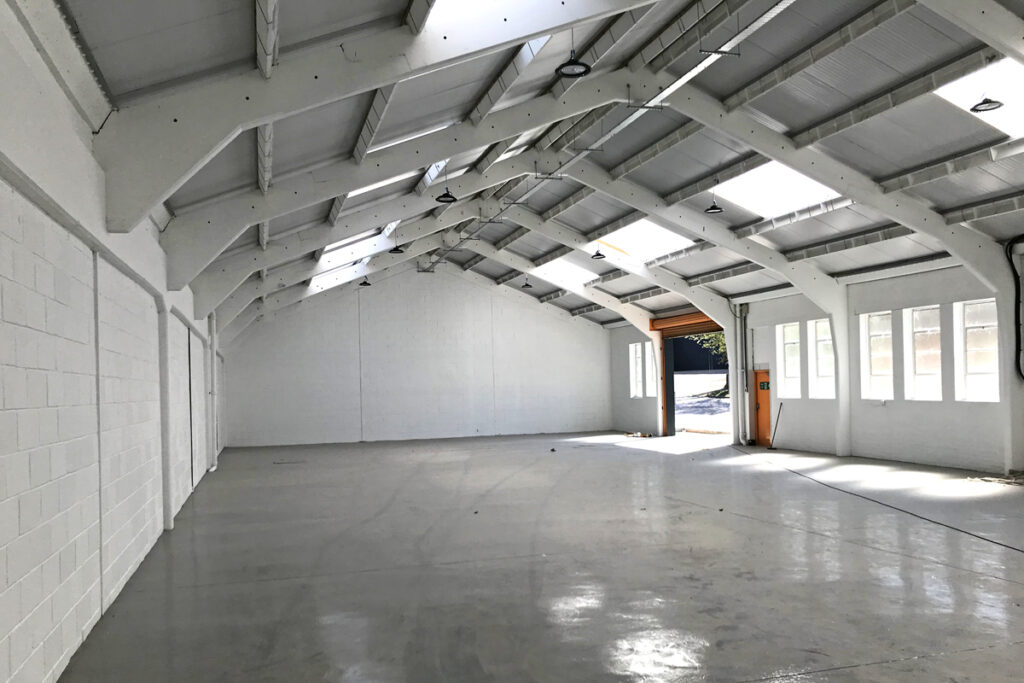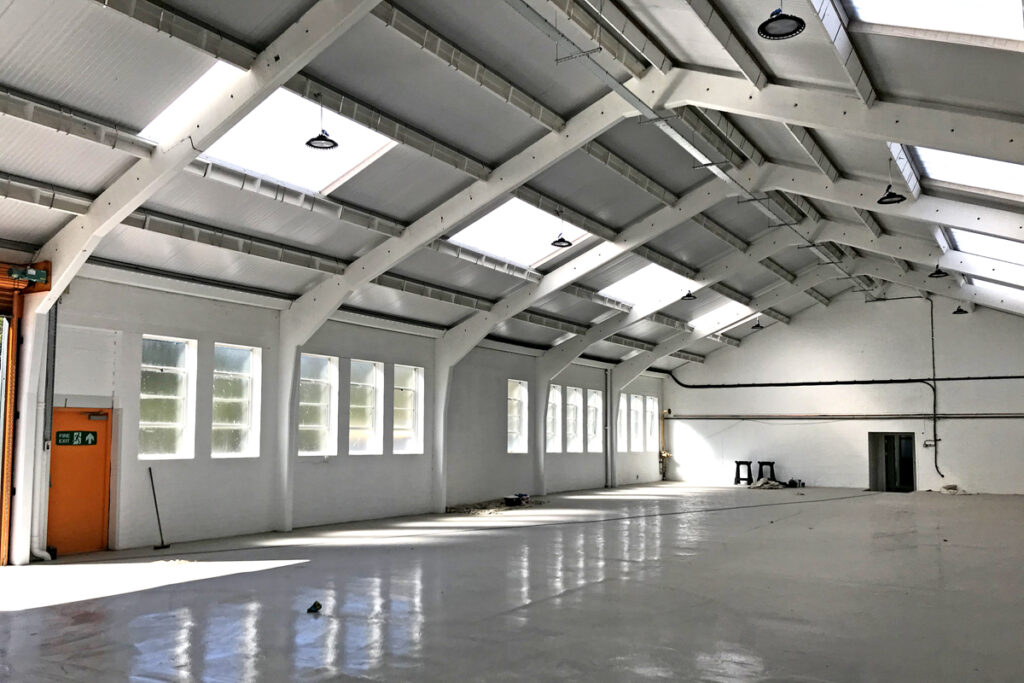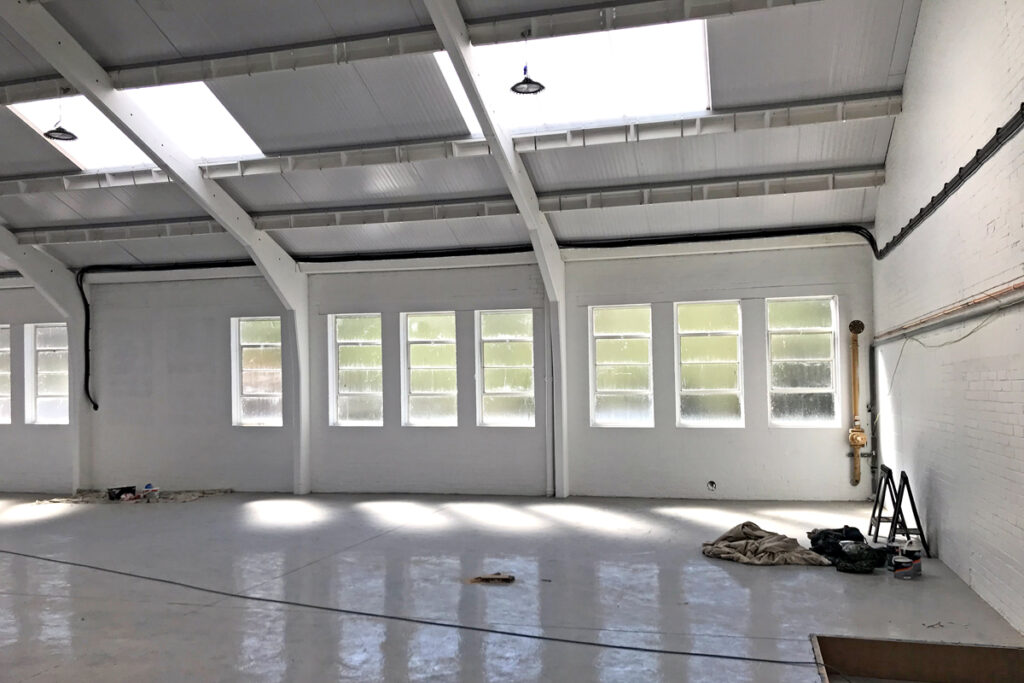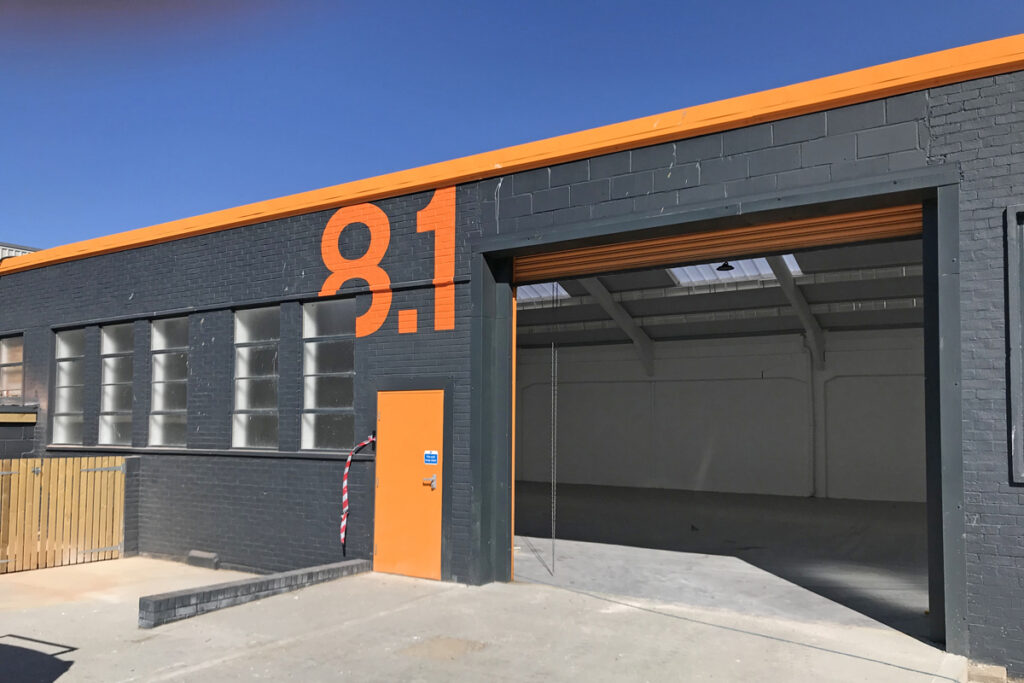Industrial Fit out
The clients, a wholesale produce distributor, needed help to maximise the 600sqm Industiral unit they were due to occupy on the outskirts of Brighton.
Our proposal was for 2 x mezzanines in the main space with offices beneath. This had to be co-ordinated around the 300sqm fridge that is central to the client’s operation.
The existing roof and wall structure restricted the head height of some areas so careful exploration of the space had to be carried out to maximise the storage areas and meet the clients’ needs.
